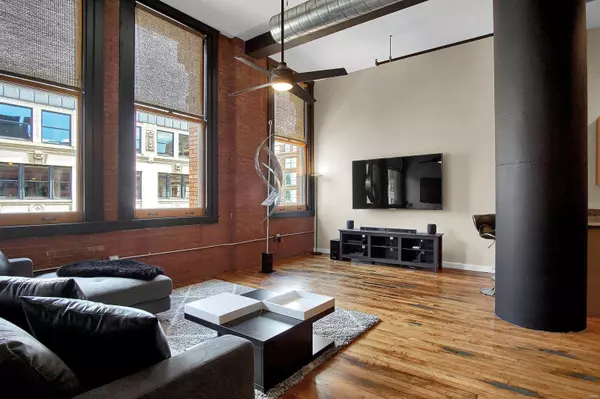$150,000
$150,000
For more information regarding the value of a property, please contact us for a free consultation.
1520 Washington AVE #604 St Louis, MO 63103
2 Beds
2 Baths
1,422 SqFt
Key Details
Sold Price $150,000
Property Type Condo
Sub Type Condo/Coop/Villa
Listing Status Sold
Purchase Type For Sale
Square Footage 1,422 sqft
Price per Sqft $105
Subdivision Ely Walker Condos
MLS Listing ID 19060907
Sold Date 09/30/19
Style Other
Bedrooms 2
Full Baths 2
Construction Status 113
HOA Fees $258/mo
Year Built 1906
Building Age 113
Property Description
Experience urban living at its finest in one of St. Louis's premier lofts - Ely Walker! (VA APPROVED & HAVE A FIXED RATE PORTFOLIO LOAN OPTION AVAILABLE) Spacious 1,442 sq ft loft is located on the 6th floor & overlooking Washington Ave! The unit has been tastefully updated w/all the modern features while keeping its beautiful ORIGINAL hardwood flooring & exposed brick! Spacious master suite offers a full bath w/a soaker tub & separate shower & a big walk-in closet w/custom shelving. 2nd bedroom, a bonus room - ideal for a home office & 2nd full bath! Large open kitchen w/ample granite countertop space, 42" cabinets & breakfast bar! Loft comes w/a private in-unit laundry, Climate Controlled in-building garage parking & a storage unit. The building amenities offer a state of the art fitness center, rooftop patio w/ gas BBQ pits & large community room w/TV, pool table & a fully equipped kitchen/bar! Fields Foods is just down the street for your grocery needs.
Location
State MO
County St Louis City
Area Downtown
Rooms
Basement Block
Interior
Interior Features Center Hall Plan, Open Floorplan, Walk-in Closet(s), Some Wood Floors
Heating Forced Air
Cooling Ceiling Fan(s), Electric
Fireplaces Type None
Fireplace Y
Appliance Dishwasher, Disposal, Microwave, Electric Oven, Refrigerator
Exterior
Garage true
Garage Spaces 1.0
Amenities Available Clubhouse, Elevator(s), Exercise Room, Storage, Private Laundry Hkup
Private Pool false
Building
Lot Description None
Story 1
Sewer Public Sewer
Water Public
Architectural Style Historic
Level or Stories One
Structure Type Brick
Construction Status 113
Schools
Elementary Schools Peabody Elem.
Middle Schools Peabody Elem.
High Schools Vashon High
School District St. Louis City
Others
HOA Fee Include Clubhouse,Some Insurance,Parking,Sewer,Trash,Water
Ownership Private
Acceptable Financing Cash Only, RRM/ARM, VA, Other
Listing Terms Cash Only, RRM/ARM, VA, Other
Special Listing Condition Owner Occupied, None
Read Less
Want to know what your home might be worth? Contact us for a FREE valuation!

Our team is ready to help you sell your home for the highest possible price ASAP
Bought with Gillian Gillibrand






