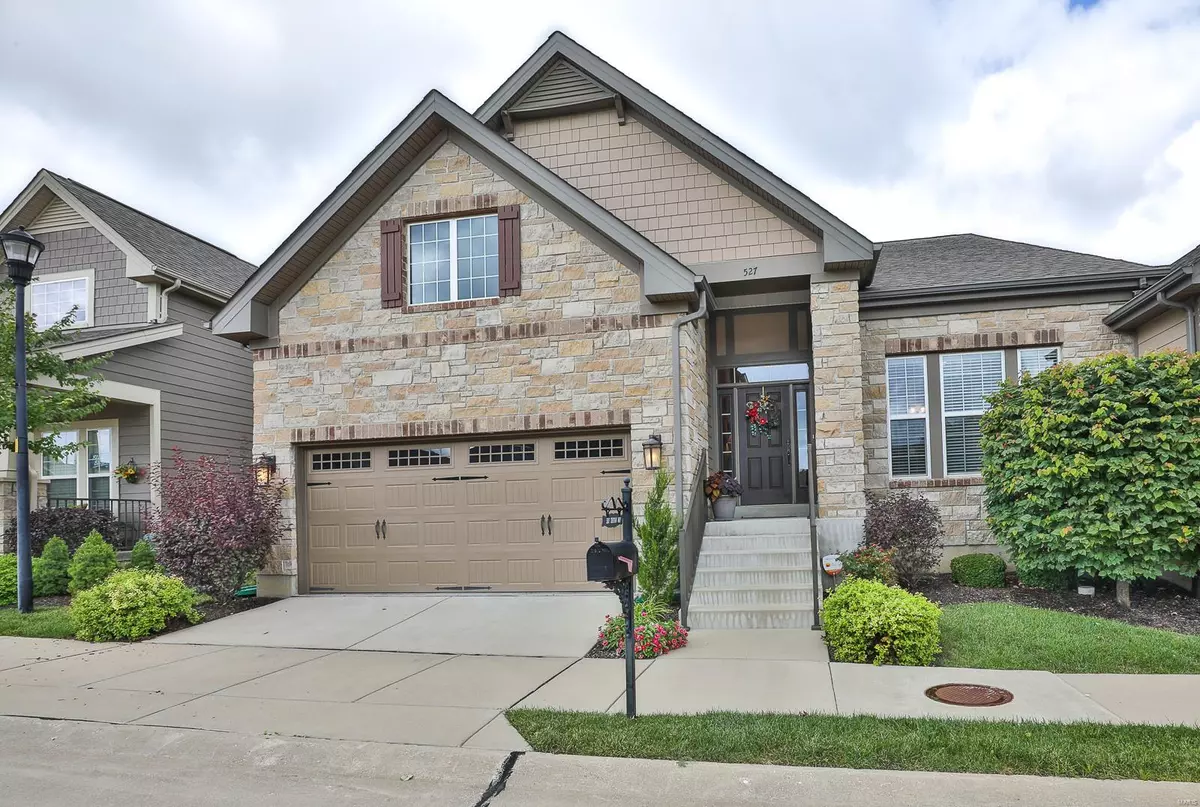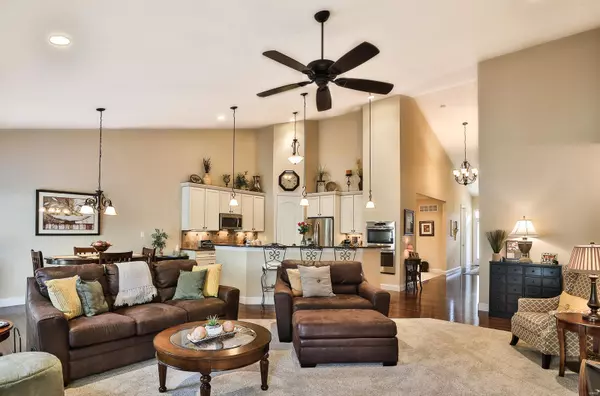$454,000
$475,000
4.4%For more information regarding the value of a property, please contact us for a free consultation.
527 Triton Way DR Ballwin, MO 63011
3 Beds
4 Baths
2,903 SqFt
Key Details
Sold Price $454,000
Property Type Condo
Sub Type Condo/Coop/Villa
Listing Status Sold
Purchase Type For Sale
Square Footage 2,903 sqft
Price per Sqft $156
Subdivision Villas At Fountain Plaza 2 The
MLS Listing ID 19064215
Sold Date 10/11/19
Style Villa
Bedrooms 3
Full Baths 3
Half Baths 1
Construction Status 5
HOA Fees $250/mo
Year Built 2014
Building Age 5
Lot Size 4,051 Sqft
Acres 0.093
Lot Dimensions 87X47
Property Description
3Bed/3.5Bath Villa located walking distance to Fitness Center, shopping & restaurants. Superb open floor plan along w/a Deck & Patio make this home excellent for entertaining. Gorgeous Kitchen features granite counter tops, stone tile back splash, custom cabinets w/crown & pull-outs, under cabinet lighting, walk-in Pantry, vaulted ceiling w/recessed lights, Breakfast Bar & pendant lights. Appliances include a smooth electric cook top, stainless steel microwave, dishwasher & double built-in ovens. Great Room shows a vaulted ceiling w/recessed lights, ceiling fan, dual windows & marble gas fireplace w/wood mantle. Breakfast Room reveals an atrium door that leads to a composite Deck. Master Bedroom Suite flaunts a tray ceiling w/lighted ceiling fan, crown molding & private Master Bath. Master Bath offers dual sink vanity w/make-up counter, edge to edge mirror, soaking tub, shower w/bench, extended linen closet & walk-in closet. Lower Level boasts a Rec Room, Wet Bar, Full Bath & Bedroom.
Location
State MO
County St Louis
Area Marquette
Rooms
Basement Bathroom in LL, Egress Window(s), Full, Partially Finished, Rec/Family Area, Sleeping Area, Sump Pump
Interior
Interior Features High Ceilings, Open Floorplan, Carpets, Window Treatments, Vaulted Ceiling, Walk-in Closet(s), Wet Bar, Some Wood Floors
Heating Forced Air
Cooling Ceiling Fan(s), Electric
Fireplaces Number 1
Fireplaces Type Gas
Fireplace Y
Appliance Dishwasher, Disposal, Cooktop, Microwave
Exterior
Parking Features true
Garage Spaces 2.0
Amenities Available Underground Utilities, Trail(s)
Private Pool false
Building
Lot Description Backs to Comm. Grnd, Level Lot, Sidewalks
Story 1
Sewer Public Sewer
Water Public
Architectural Style Traditional
Level or Stories One
Structure Type Brk/Stn Veneer Frnt,Vinyl Siding
Construction Status 5
Schools
Elementary Schools Kehrs Mill Elem.
Middle Schools Crestview Middle
High Schools Marquette Sr. High
School District Rockwood R-Vi
Others
HOA Fee Include Some Insurance,Maintenance Grounds
Ownership Private
Acceptable Financing Cash Only, Conventional, RRM/ARM, VA
Listing Terms Cash Only, Conventional, RRM/ARM, VA
Special Listing Condition Owner Occupied, None
Read Less
Want to know what your home might be worth? Contact us for a FREE valuation!

Our team is ready to help you sell your home for the highest possible price ASAP
Bought with Etty Masoumy






