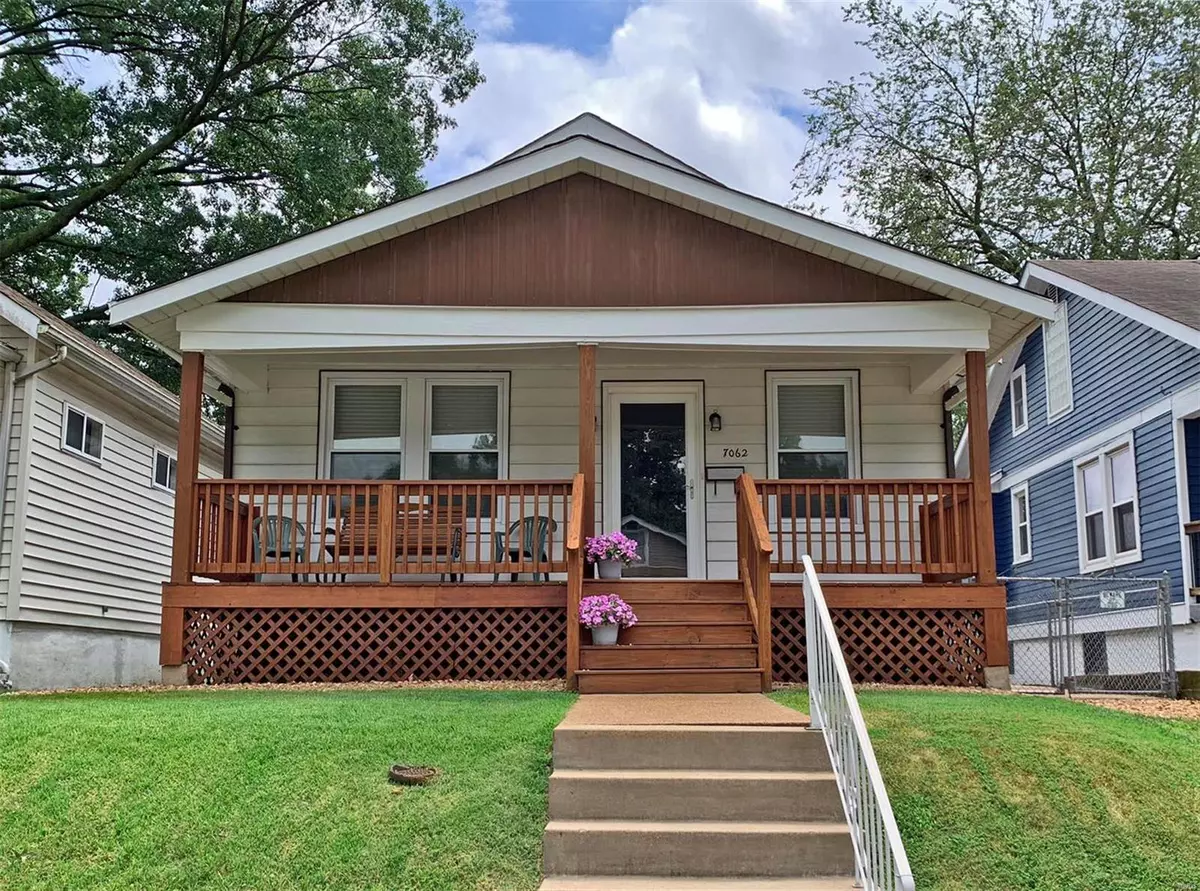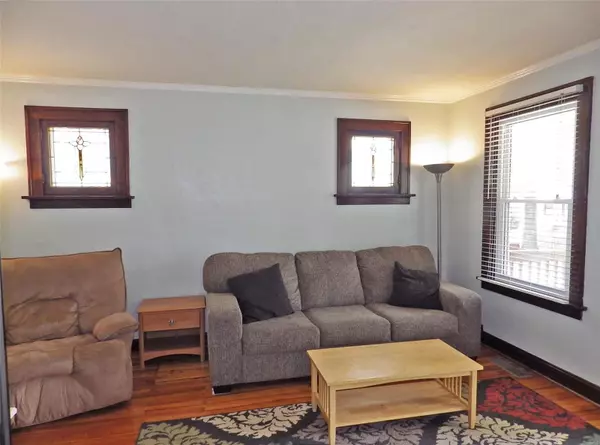$155,000
$145,000
6.9%For more information regarding the value of a property, please contact us for a free consultation.
7062 Sutherland AVE St Louis, MO 63109
2 Beds
2 Baths
1,278 SqFt
Key Details
Sold Price $155,000
Property Type Single Family Home
Sub Type Residential
Listing Status Sold
Purchase Type For Sale
Square Footage 1,278 sqft
Price per Sqft $121
Subdivision Lindenwood Add
MLS Listing ID 19056396
Sold Date 09/25/19
Style Bungalow / Cottage
Bedrooms 2
Full Baths 2
Construction Status 94
Year Built 1925
Building Age 94
Lot Size 4,487 Sqft
Acres 0.103
Lot Dimensions 35 x 119.35
Property Description
Fabulous South City Home complete with an OVERSIZED ONE CAR GARAGE plus additional off-street parking space in the fenced backyard! Wonderful location on a quiet street just minutes to all the amenities the area has to offer! Enjoy nearby Mom's Deli, Ted Drews, Lindenwood Park, numerous restaurants, shopping and more! Greeted by an inviting front porch enter to find a meticulously kept interior, freshly painted & ready for YOU! New HVAC('19), new windows('08) & 2 FULL Baths! Open Living & Dining rooms with charming archway, stained glass windows, high ceiling & wood floors add the character everyone loves. Bright, cheerful eat-in Kitchen with plenty of cabinet space! Two main floor Bedrooms & a nicely updated Bath. The generous sized Master features 2 closets! Great living space in the light, bright finished Lower Level with a 2nd full Bath, Family/Rec room, Laundry & storage space! Outside, enjoy a nice patio & fenced backyard! Perfect set up with detached garage & additional parking!
Location
State MO
County St Louis City
Area South City
Rooms
Basement Bathroom in LL, Full, Partially Finished, Radon Mitigation System, Rec/Family Area, Walk-Up Access
Interior
Interior Features Historic/Period Mlwk, Carpets, Some Wood Floors
Heating Forced Air
Cooling Ceiling Fan(s), Electric
Fireplaces Type None
Fireplace Y
Appliance Dishwasher, Disposal, Microwave, Electric Oven
Exterior
Parking Features true
Garage Spaces 1.0
Amenities Available Workshop Area
Private Pool false
Building
Lot Description Fencing, Sidewalks, Streetlights
Story 1
Sewer Public Sewer
Water Public
Architectural Style Traditional
Level or Stories One
Structure Type Aluminum Siding,Frame
Construction Status 94
Schools
Elementary Schools Mason Elem.
Middle Schools Long Middle Community Ed. Center
High Schools Roosevelt High
School District St. Louis City
Others
Ownership Private
Acceptable Financing Cash Only, Conventional, FHA, VA
Listing Terms Cash Only, Conventional, FHA, VA
Special Listing Condition Owner Occupied, None
Read Less
Want to know what your home might be worth? Contact us for a FREE valuation!

Our team is ready to help you sell your home for the highest possible price ASAP
Bought with Michael Galbally






