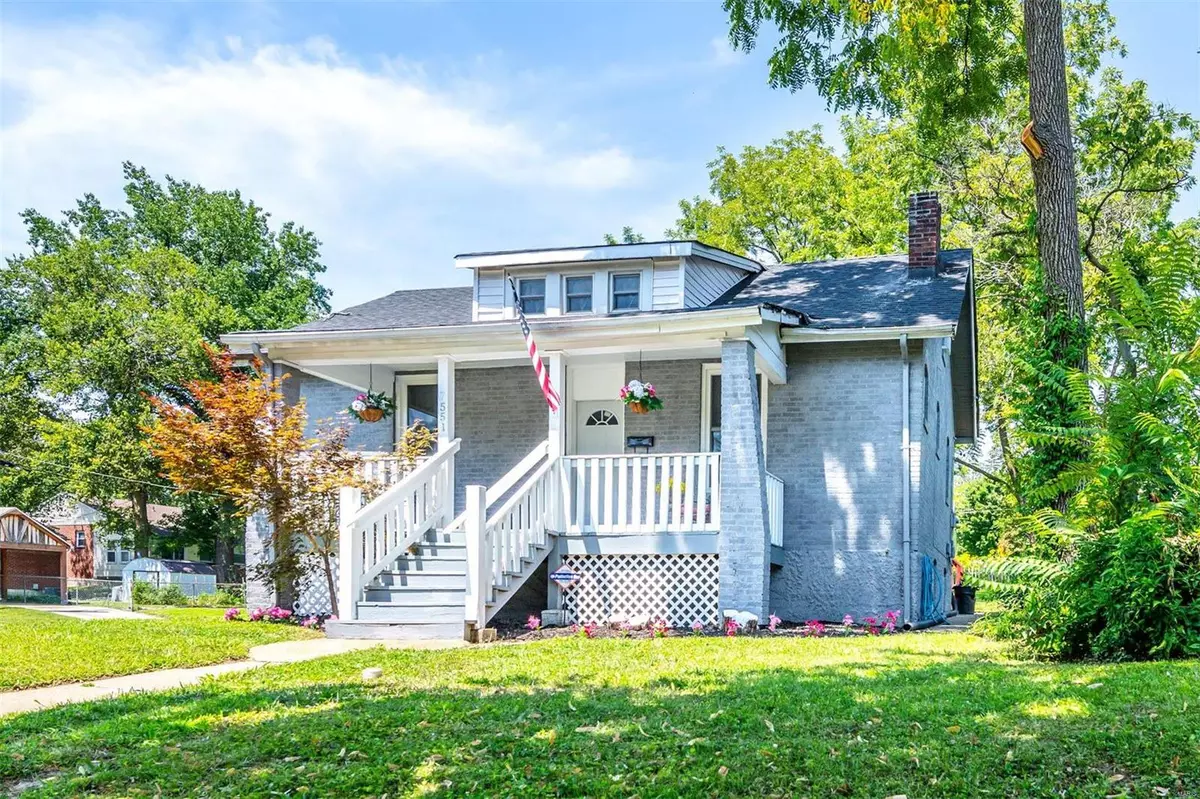$100,000
$104,900
4.7%For more information regarding the value of a property, please contact us for a free consultation.
7551 Wayne AVE St Louis, MO 63130
3 Beds
1 Bath
1,266 SqFt
Key Details
Sold Price $100,000
Property Type Single Family Home
Sub Type Residential
Listing Status Sold
Purchase Type For Sale
Square Footage 1,266 sqft
Price per Sqft $78
Subdivision Meridian
MLS Listing ID 19057109
Sold Date 09/25/19
Style Other
Bedrooms 3
Full Baths 1
Construction Status 93
Year Built 1926
Building Age 93
Lot Size 10,542 Sqft
Acres 0.242
Lot Dimensions 66x160
Property Description
Looking for that SPACIOUS 3 Bedroom Home! This home is rehabbed TOP to BOTTOM. Everything for the most part has been redone in the last 5 years. Immaculate, Clean and READY for you to MOVE_IN. UPDATED KITCHEN with custom 42" cabinets, Granite Counter Tops, Ceramic Tile floors, Mosaic tile BACKSPLASH, Stainless Steel Appliances. 2 OVERSIZE bedrooms on the main floor (hardwood floors - redone) and UPSTAIRS(freshly finished with new carpet) you will fine over 400 sq foot of FINISH that is supported by HVAC(there is also an added NEW window unit too for extra comfort. UPDATED Bathroom with all newer floors, ceramic tile, fixtures. Other features - 9 foot ceilings, crown molding, fireplace, light fixtures, and so much more. 12 x 10 Deck and huge level fenced back yard for all your BBQ and Entertainment needs. Full WALKOUT basement with a Tuck under Garage. Awesome neighborhood with many nice rehabbed homes in U-City location.
Location
State MO
County St Louis
Area University City
Rooms
Basement Full, Sump Pump, Unfinished, Walk-Out Access
Interior
Interior Features High Ceilings, Special Millwork, Window Treatments, Some Wood Floors
Heating Forced Air
Cooling Wall/Window Unit(s), Electric
Fireplaces Number 1
Fireplaces Type Non Functional
Fireplace Y
Appliance Dishwasher, Disposal, Dryer, Gas Cooktop, Microwave, Gas Oven, Refrigerator, Washer
Exterior
Parking Features true
Garage Spaces 1.0
Private Pool false
Building
Lot Description Corner Lot, Fencing, Level Lot, Sidewalks, Streetlights
Story 1.5
Sewer Public Sewer
Water Public
Architectural Style Traditional
Level or Stories One and One Half
Structure Type Brick
Construction Status 93
Schools
Elementary Schools Barbara Jordan Elem.
Middle Schools Brittany Woods
High Schools University City Sr. High
School District University City
Others
Ownership Private
Acceptable Financing Cash Only, Conventional, FHA, VA
Listing Terms Cash Only, Conventional, FHA, VA
Special Listing Condition Rehabbed, None
Read Less
Want to know what your home might be worth? Contact us for a FREE valuation!

Our team is ready to help you sell your home for the highest possible price ASAP
Bought with Angela Nobles Ritchie






