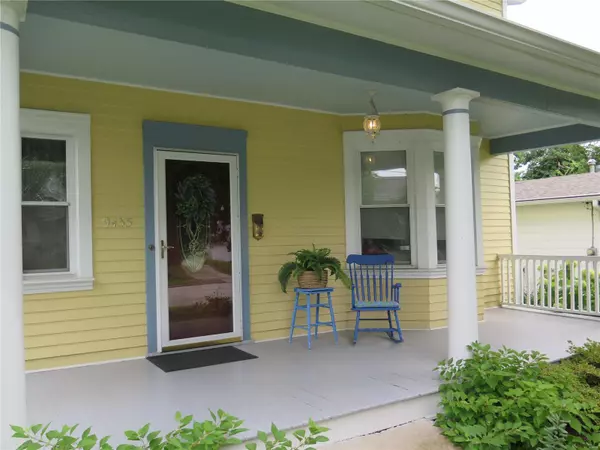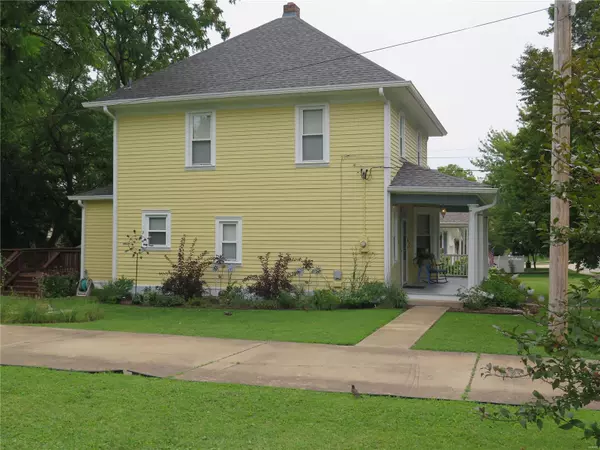$167,000
$166,900
0.1%For more information regarding the value of a property, please contact us for a free consultation.
9435 Marlowe AVE St Louis, MO 63114
3 Beds
2 Baths
1,462 SqFt
Key Details
Sold Price $167,000
Property Type Single Family Home
Sub Type Residential
Listing Status Sold
Purchase Type For Sale
Square Footage 1,462 sqft
Price per Sqft $114
Subdivision South Overland Park
MLS Listing ID 19059775
Sold Date 10/04/19
Style Other
Bedrooms 3
Full Baths 1
Half Baths 1
Construction Status 119
Year Built 1900
Building Age 119
Lot Size 0.420 Acres
Acres 0.42
Lot Dimensions 50 X 180
Property Description
Spectacular 1900s colonial dream home crowned the city’s Home of the Month 2016.
Nestled on nearly a half-acre double lot, it’s the perfect setting for outdoor entertaining.
This home offers the charm of a country estate within walking distance of community center, city hall, farmer’s market,
local hardware store, restaurants and a pharmacy! Its central location makes it a breeze
to drive to the airport, Forest Park, concert venues, and shopping centers in Brentwood
and West County. Marvel at the 9’ ceilings, sumptuous crown molding, 8” baseboards,
beautiful original hard wood floors, living room bay window and spacious rooms that
allow natural light. Second level has a loft area perfect for a computer or play area. Roof installed 2012, gutters and downspouts in 2016, exterior paint and improvements 2017, dishwasher installed 2018, most rooms freshly painted 2019 including huge walk out basement and deck stain.
Location
State MO
County St Louis
Area Ritenour
Rooms
Basement Full
Interior
Heating Forced Air
Cooling Electric
Fireplaces Type None
Fireplace Y
Appliance Dishwasher, Disposal, Microwave, Electric Oven
Exterior
Garage false
Waterfront false
Private Pool false
Building
Lot Description Level Lot, Sidewalks
Story 2
Sewer Public Sewer
Water Public
Level or Stories Two
Construction Status 119
Schools
Elementary Schools Wyland Elem.
Middle Schools Ritenour Middle
High Schools Ritenour Sr. High
School District Ritenour
Others
Ownership Private
Acceptable Financing Cash Only, Conventional, FHA, VA
Listing Terms Cash Only, Conventional, FHA, VA
Special Listing Condition None
Read Less
Want to know what your home might be worth? Contact us for a FREE valuation!

Our team is ready to help you sell your home for the highest possible price ASAP
Bought with John Jackson






