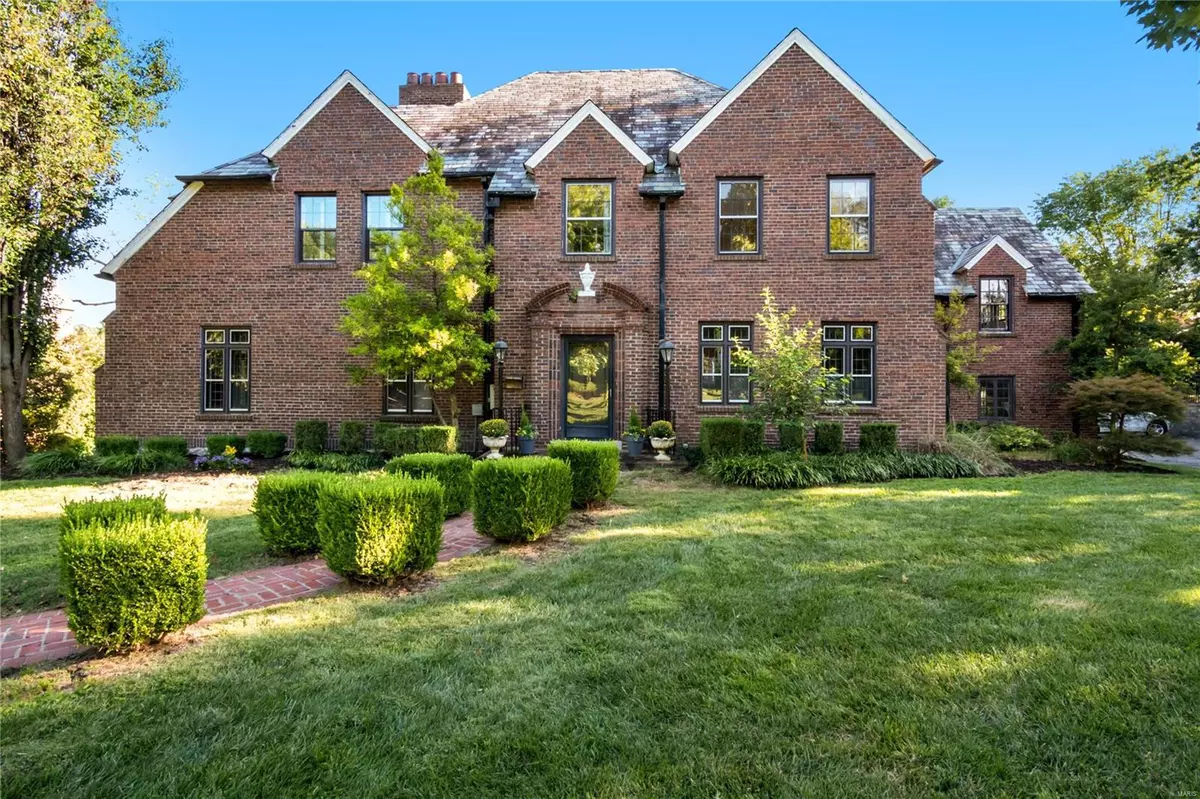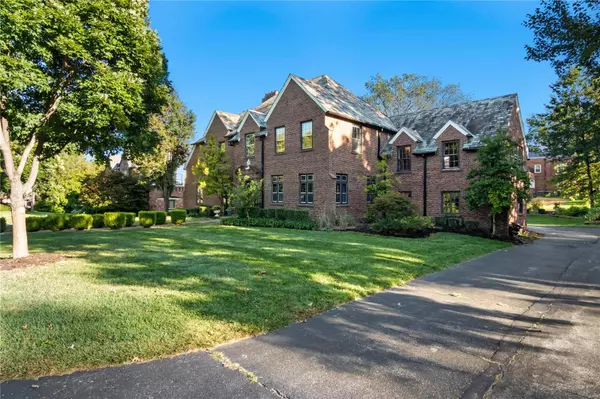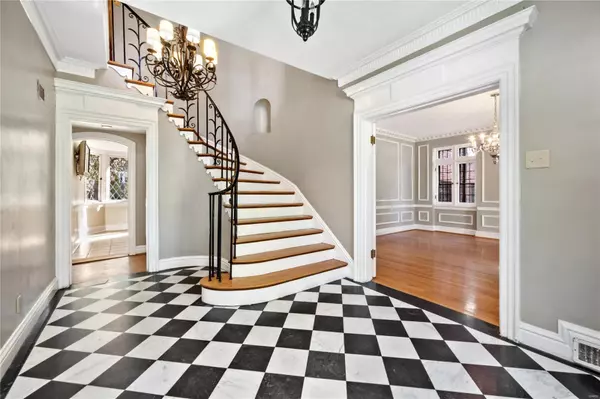$675,000
$675,000
For more information regarding the value of a property, please contact us for a free consultation.
99 Lake Forest DR Richmond Heights, MO 63117
4 Beds
4 Baths
4,027 SqFt
Key Details
Sold Price $675,000
Property Type Single Family Home
Sub Type Residential
Listing Status Sold
Purchase Type For Sale
Square Footage 4,027 sqft
Price per Sqft $167
Subdivision Lake Forest
MLS Listing ID 19068493
Sold Date 12/09/19
Style Other
Bedrooms 4
Full Baths 4
Construction Status 85
HOA Fees $115/ann
Year Built 1934
Building Age 85
Lot Size 0.330 Acres
Acres 0.33
Lot Dimensions 100x145
Property Description
Impressive Lake Forest home will entice you from its compelling facade to its classic and generous floor plan. Gracious entry foyer with marble tile and sweeping staircase. Large rooms with high ceilings, historic moldings & hardwood floors. Remodeled eat-in kitchen with stainless appliances & granite counters. Main floor full bathroom, office, and sunroom. Upstairs, you'll find an enormous master suite with art deco bath. Two more bedrooms, a hall bathroom plus a third floor en-suite bedroom. Third bedroom on second floor could be family room. Wonderful, level backyard would be perfect for a pool and playset. Three-car, rear entry garage. Huge basement awaiting your finishes. Award-winning Clayton schools. Fantastic, convenient location. St. Louis County tax records do not appear to include the finished third floor space. This property is part of an estate and seller to make no repairs. Please use special sale contract. Check neighborhood comps - this house is priced for improvements!
Location
State MO
County St Louis
Area Clayton
Rooms
Basement Unfinished
Interior
Interior Features Historic/Period Mlwk, Special Millwork, Some Wood Floors
Heating Forced Air
Cooling Electric
Fireplaces Number 2
Fireplaces Type Non Functional
Fireplace Y
Appliance Dishwasher, Gas Cooktop, Refrigerator, Wall Oven
Exterior
Garage true
Garage Spaces 3.0
Private Pool false
Building
Sewer Public Sewer
Water Public
Architectural Style English
Level or Stories 2.5 Story
Structure Type Brick
Construction Status 85
Schools
Elementary Schools Meramec Elem.
Middle Schools Wydown Middle
High Schools Clayton High
School District Clayton
Others
Ownership Private
Acceptable Financing Cash Only, Conventional
Listing Terms Cash Only, Conventional
Special Listing Condition None
Read Less
Want to know what your home might be worth? Contact us for a FREE valuation!

Our team is ready to help you sell your home for the highest possible price ASAP
Bought with Diane Denny






