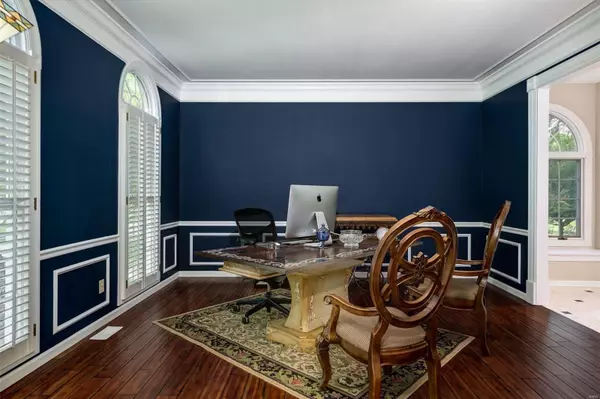$662,500
$679,900
2.6%For more information regarding the value of a property, please contact us for a free consultation.
1318 Countryside Manor CT Chesterfield, MO 63005
5 Beds
6 Baths
5,300 SqFt
Key Details
Sold Price $662,500
Property Type Single Family Home
Sub Type Residential
Listing Status Sold
Purchase Type For Sale
Square Footage 5,300 sqft
Price per Sqft $125
Subdivision Countryside At Chesterfield One
MLS Listing ID 19068977
Sold Date 10/11/19
Style Other
Bedrooms 5
Full Baths 3
Half Baths 3
Construction Status 26
HOA Fees $43/ann
Year Built 1993
Building Age 26
Lot Size 0.510 Acres
Acres 0.51
Lot Dimensions 120X185
Property Description
Minutes from restaurants, shopping, parks, and Hwy 40 sits this gorgeous 5 bed, 5 bath home offering over 5300 sq. ft. of living space in a sought-after Chesterfield neighborhood. Walk in to a beautiful 2-story foyer with extra-wide staircase. Large formal dining room connects to a bright and airy kitchen with a spacious, window-filled hearth room, and main-floor laundry. A sophisticated great room with special millwork, 2nd fireplace, and wet bar offers a luxurious way to spend your evenings. Continue to the home office equipped with a window nook. perfect for morning coffee. Upstairs greets you with a large master bedroom and beautifully-designed, updated master bathroom with heated floors and a huge walk-in closet. The lower level boasts a 2nd wet-bar, expansive theater room equipped with surround sound, and plenty of storage space. All of this is situated on a level, half-acre lot surrounded by mature trees. The famous phrase "location, location, location" has never rung so true!
Location
State MO
County St Louis
Area Marquette
Rooms
Basement Concrete, Bathroom in LL, Partially Finished, Rec/Family Area
Interior
Interior Features Center Hall Plan, Coffered Ceiling(s), Special Millwork, Window Treatments, Walk-in Closet(s), Wet Bar, Some Wood Floors
Heating Forced Air
Cooling Ceiling Fan(s), Electric, Zoned
Fireplaces Number 2
Fireplaces Type Gas, Woodburning Fireplce
Fireplace Y
Appliance Dishwasher, Disposal, Cooktop, Electric Oven, Gas Oven
Exterior
Parking Features true
Garage Spaces 3.0
Amenities Available Underground Utilities
Private Pool false
Building
Lot Description Backs to Trees/Woods, Electric Fence, Level Lot, Sidewalks
Story 2
Sewer Public Sewer
Water Public
Architectural Style Traditional
Level or Stories Two
Structure Type Brick,Vinyl Siding
Construction Status 26
Schools
Elementary Schools Wild Horse Elem.
Middle Schools Crestview Middle
High Schools Marquette Sr. High
School District Rockwood R-Vi
Others
Ownership Private
Acceptable Financing Cash Only, Conventional
Listing Terms Cash Only, Conventional
Special Listing Condition None
Read Less
Want to know what your home might be worth? Contact us for a FREE valuation!

Our team is ready to help you sell your home for the highest possible price ASAP
Bought with Lynn Bodenheimer






