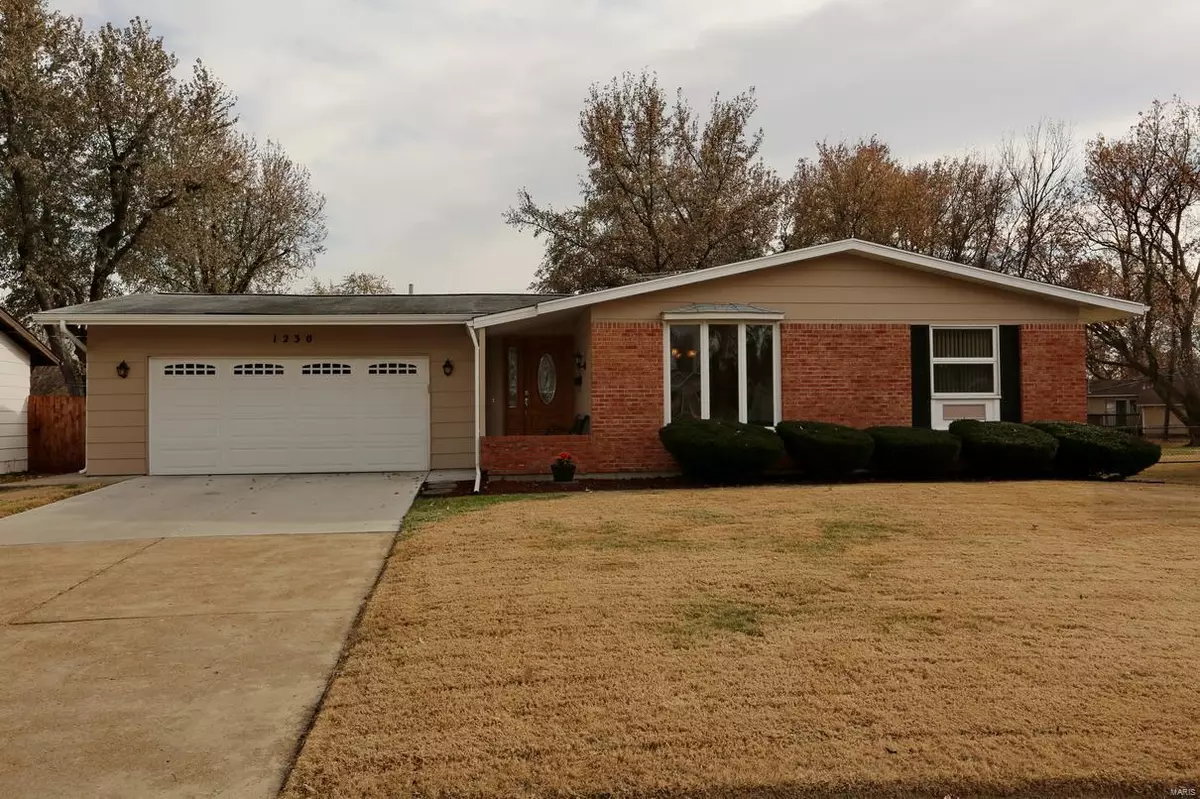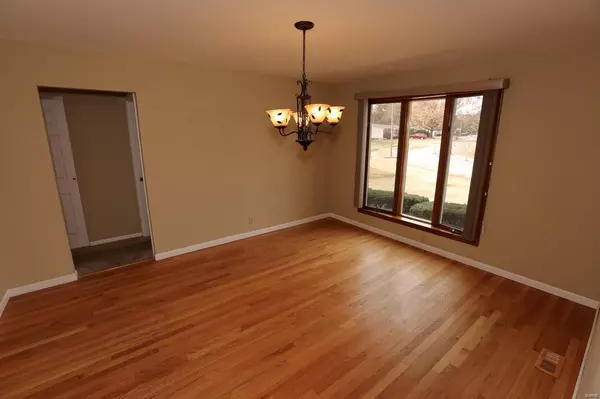$145,000
$144,900
0.1%For more information regarding the value of a property, please contact us for a free consultation.
1230 Flamingo DR Florissant, MO 63031
3 Beds
2 Baths
1,534 SqFt
Key Details
Sold Price $145,000
Property Type Single Family Home
Sub Type Residential
Listing Status Sold
Purchase Type For Sale
Square Footage 1,534 sqft
Price per Sqft $94
Subdivision Flamingo Park 13
MLS Listing ID 19083762
Sold Date 01/17/20
Style Ranch
Bedrooms 3
Full Baths 2
Construction Status 55
Year Built 1965
Building Age 55
Lot Size 8,581 Sqft
Acres 0.197
Lot Dimensions 76 x 113
Property Description
This beautifully maintained ranch home boasts pride of ownership with its meticulously maintained yard, covered front porch, entry foyer, formal dining rm, open floor plan kitchen, family room, breakfast rm, 3 bdrms and 2 full bthrms on main level. Oversized garage measures 23X22. Kitchen has a large island, newer dishwasher, gas stove top, wall oven, pantry, breakfast rm, and is open to the family rm that has Anderson glass doors to the fenced yard with a 28X14 patio area. Master bdrm has a full bthrm with shower. Main hall bthrm has been recently updated. Anderson wood windows throughout the main level. Spacious formal dining rm has beautiful hardwood floors. Lower level has a 14X13 finished rm with closet that can be used as a rec/rm or a sleeping rm. Updated 200 amp electrical panel, HVAC with humidifier was replaced in 2003, WH was replaced in 2009, plumbing stack has been replaced. Don't miss your chance to own this home. MUST SEE! Call for a private viewing.
Location
State MO
County St Louis
Area Hazelwood West
Rooms
Basement Partially Finished, Rec/Family Area, Sleeping Area
Interior
Interior Features Some Wood Floors
Heating Forced Air
Cooling Electric
Fireplace Y
Appliance Disposal, Gas Cooktop, Microwave, Electric Oven
Exterior
Parking Features true
Garage Spaces 2.0
Private Pool false
Building
Lot Description Fencing, Sidewalks, Streetlights
Story 1
Sewer Public Sewer
Water Public
Architectural Style Traditional
Level or Stories One
Structure Type Brick Veneer,Cedar
Construction Status 55
Schools
Elementary Schools Walker Elem.
Middle Schools Northwest Middle
High Schools Hazelwood West High
School District Hazelwood
Others
Ownership Private
Acceptable Financing Cash Only, Conventional, FHA, RRM/ARM, VA
Listing Terms Cash Only, Conventional, FHA, RRM/ARM, VA
Special Listing Condition None
Read Less
Want to know what your home might be worth? Contact us for a FREE valuation!

Our team is ready to help you sell your home for the highest possible price ASAP
Bought with Adam Moskal






