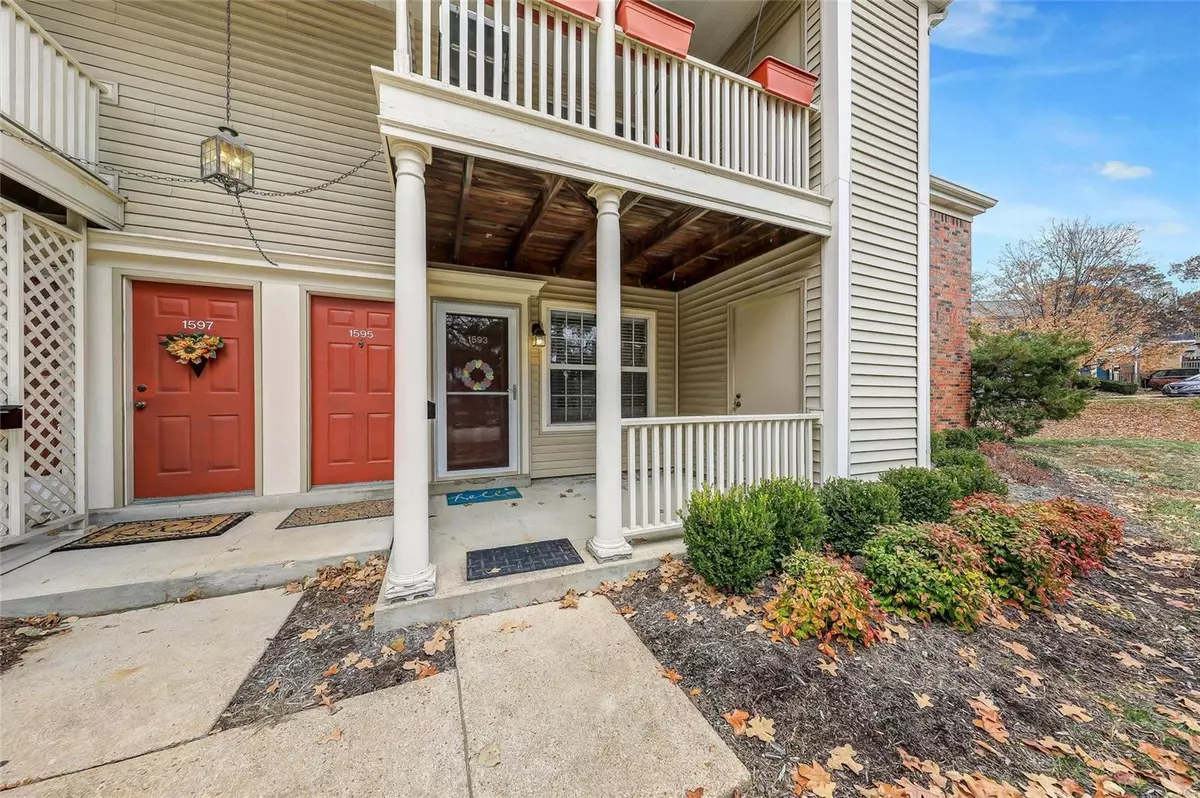$200,000
$199,900
0.1%For more information regarding the value of a property, please contact us for a free consultation.
1593 Thrush Terr St Louis, MO 63144
2 Beds
2 Baths
1,116 SqFt
Key Details
Sold Price $200,000
Property Type Condo
Sub Type Condo/Coop/Villa
Listing Status Sold
Purchase Type For Sale
Square Footage 1,116 sqft
Price per Sqft $179
Subdivision Brentwood Forest Condo Ph Seven
MLS Listing ID 19085541
Sold Date 01/09/20
Style Other
Bedrooms 2
Full Baths 2
Construction Status 36
HOA Fees $239/mo
Year Built 1984
Building Age 36
Lot Size 3,615 Sqft
Acres 0.083
Property Description
Very Rare Spacious Ground Floor End Unit with Master Suite in Sought after Brentwood Forest! Fantastic opportunity to own a 2 bedroom, 2 Full Bath condo at the end a cul-de-sac, featuring a neutral paint palette & updated flooring. Entertain or relax in your open concept main living area- featuring a charming wood burning fireplace with gorgeous tile surround in the living room that flows seamlessly into the dining room with updated lighting and to the stylish open kitchen with white cabinets, granite counters & breakfast bar. Spacious Master Suite with walk-in closet, plantation shutters, vanity dressing area and private bath. Large second bedroom has walk-in closet & plantation shutters. Second Full Bath & large Laundry closet are off the hallway. Lovely covered front porch/patio welcomes you home! Don't miss the famous Brentwood Forest pool scene in the summer! Low condo fees include access to pool, tennis courts, club house!
Location
State MO
County St Louis
Area Brentwood
Rooms
Basement None
Interior
Interior Features Open Floorplan, Window Treatments, Walk-in Closet(s)
Heating Forced Air
Cooling Electric
Fireplaces Number 1
Fireplaces Type Woodburning Fireplce
Fireplace Y
Appliance Dishwasher, Disposal, Microwave, Electric Oven
Exterior
Parking Features false
Amenities Available Clubhouse, Laundry, In Ground Pool, Private Laundry Hkup, Tennis Court(s), Underground Utilities, Trail(s)
Private Pool false
Building
Lot Description Sidewalks, Streetlights
Story 1
Sewer Public Sewer
Water Public
Architectural Style Traditional
Level or Stories One
Structure Type Brk/Stn Veneer Frnt,Vinyl Siding
Construction Status 36
Schools
Elementary Schools Mcgrath Elem.
Middle Schools Brentwood Middle
High Schools Brentwood High
School District Brentwood
Others
HOA Fee Include Clubhouse,Some Insurance,Maintenance Grounds,Parking,Pool,Recreation Facl,Receptionist,Sewer,Snow Removal,Trash,Water
Ownership Private
Acceptable Financing Cash Only, Conventional, FHA, VA
Listing Terms Cash Only, Conventional, FHA, VA
Special Listing Condition None
Read Less
Want to know what your home might be worth? Contact us for a FREE valuation!

Our team is ready to help you sell your home for the highest possible price ASAP
Bought with Patricia Coursault






