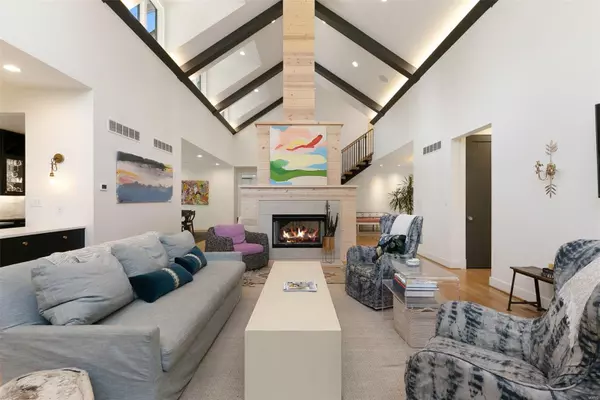$1,575,000
$1,589,000
0.9%For more information regarding the value of a property, please contact us for a free consultation.
731 Laurel Oak DR Frontenac, MO 63131
4 Beds
6 Baths
5,545 SqFt
Key Details
Sold Price $1,575,000
Property Type Single Family Home
Sub Type Residential
Listing Status Sold
Purchase Type For Sale
Square Footage 5,545 sqft
Price per Sqft $284
Subdivision Hickory Hill Plat 3
MLS Listing ID 19087257
Sold Date 06/17/20
Style Other
Bedrooms 4
Full Baths 4
Half Baths 2
Construction Status 4
HOA Fees $43/ann
Year Built 2016
Building Age 4
Lot Size 1.000 Acres
Acres 1.0
Lot Dimensions 0121 x 0360
Property Description
Three-year-old custom-built modern-day farmhouse is nestled on a one-acre lot in Frontenac. Oversized custom pivot door, light-filled open floor plan, vaulted ceilings, floating staircase, clerestory windows, and double-sided fireplace. Kitchen has breakfast room and butler’s pantry with designer fixtures, finishes, and appliances, handmade tile accent, and dual dishwashers. Main floor master hosts a huge spa-like bath with double vanities, built-in washer/dryer, free-standing tub and huge shower with steam capabilities. 3 upstairs bedrooms with en-suite baths and laundry space. Additional 700 sq ft is a future bedroom and bonus space. 2 offices on the main floor, mudroom, water closet, 10' pour walkout basement with rough-ins. Geothermal heating/cooling, automated home lighting, sound and power shades on windows. Native landscaping and passive solar light captured to make this home energy and water-efficient.
Location
State MO
County St Louis
Area Kirkwood
Rooms
Basement Concrete, None, Concrete, Bath/Stubbed, Sump Pump, Walk-Out Access
Interior
Interior Features Bookcases, High Ceilings, Coffered Ceiling(s), Open Floorplan, Carpets, Vaulted Ceiling, Walk-in Closet(s), Wet Bar
Heating Geothermal
Cooling Electric
Fireplaces Number 1
Fireplaces Type Full Masonry, Gas
Fireplace Y
Appliance Central Vacuum, Dishwasher, Disposal, Front Controls on Range/Cooktop, Microwave, Range, Range Hood
Exterior
Parking Features true
Garage Spaces 3.0
Private Pool false
Building
Lot Description Backs to Trees/Woods
Story 2
Builder Name Steve Terbroch
Sewer Public Sewer
Water Public
Architectural Style Contemporary, Traditional
Level or Stories Two
Construction Status 4
Schools
Elementary Schools Westchester Elem.
Middle Schools North Kirkwood Middle
High Schools Kirkwood Sr. High
School District Kirkwood R-Vii
Others
Ownership Private
Acceptable Financing Cash Only, Conventional
Listing Terms Cash Only, Conventional
Special Listing Condition Owner Occupied, None
Read Less
Want to know what your home might be worth? Contact us for a FREE valuation!

Our team is ready to help you sell your home for the highest possible price ASAP
Bought with Molly Richardson






