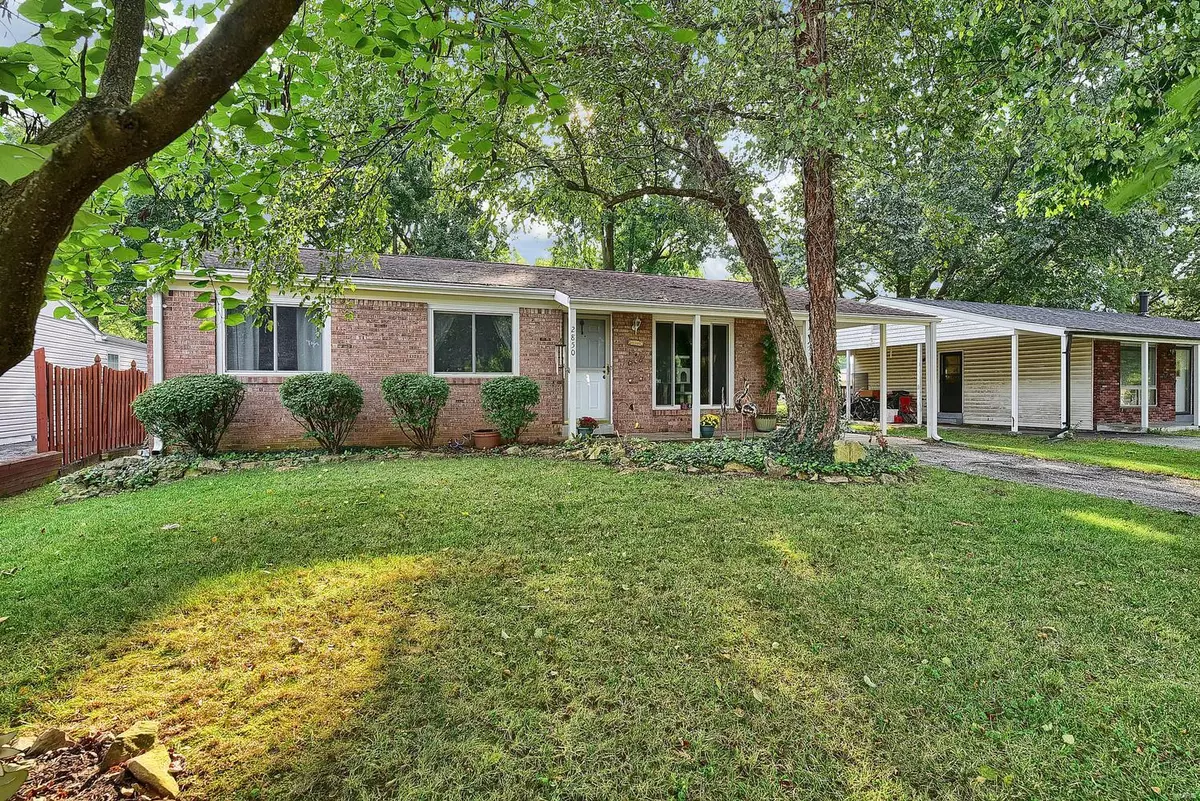$168,425
$170,000
0.9%For more information regarding the value of a property, please contact us for a free consultation.
2850 Cherry Point Ln Maryland Heights, MO 63043
3 Beds
2 Baths
1,600 SqFt
Key Details
Sold Price $168,425
Property Type Single Family Home
Sub Type Residential
Listing Status Sold
Purchase Type For Sale
Square Footage 1,600 sqft
Price per Sqft $105
Subdivision Brookside 5
MLS Listing ID 19070778
Sold Date 12/04/19
Style Ranch
Bedrooms 3
Full Baths 1
Half Baths 1
Construction Status 56
Year Built 1963
Building Age 56
Lot Size 7,492 Sqft
Acres 0.172
Property Description
Beautifully maintained 3bd/1.5bth home in Pattonville School District. Walk into gorgeous wood flooring throughout the main floor living area,living room is open & perfect for welcoming your guests! Neutral paint & lot's of windows keeping the home light & bright in each room! Updated fixtures in the home! Large kitchen boast wood flooring,stainless steel appliances, ton's of counter/cabinet space, 2 ceiling fans & sliding glass door out to your vaulted sun room with ceramic flooring overlooking your huge level fenced backyard with a spot for your fall bonfires! Nice size master bedroom with wood flooring & it's own half bath with wainscot walls. 2 more bedrooms on the main floor with an updated full bath, customized tile surround & an open bowl vanity. Finished lower level has large rec room/family room & is a great space to entertain your guests. Extra sleeping area in basement/office area & still plenty of room for storage. Home has passed Maryland Heights Occupancy!
Location
State MO
County St Louis
Area Pattonville
Rooms
Basement Full, Partially Finished, Rec/Family Area
Interior
Interior Features Vaulted Ceiling, Some Wood Floors
Heating Forced Air
Cooling Ceiling Fan(s), Electric
Fireplaces Type None
Fireplace Y
Appliance Electric Cooktop, Microwave, Stainless Steel Appliance(s)
Exterior
Parking Features false
Private Pool false
Building
Lot Description Fencing, Level Lot, Streetlights
Story 1
Sewer Public Sewer
Water Public
Architectural Style Traditional
Level or Stories One
Structure Type Brick Veneer,Vinyl Siding
Construction Status 56
Schools
Elementary Schools Parkwood Elem.
Middle Schools Pattonville Heights Middle
High Schools Pattonville Sr. High
School District Pattonville R-Iii
Others
Ownership Private
Acceptable Financing Cash Only, Conventional, FHA, RRM/ARM, VA
Listing Terms Cash Only, Conventional, FHA, RRM/ARM, VA
Special Listing Condition None
Read Less
Want to know what your home might be worth? Contact us for a FREE valuation!

Our team is ready to help you sell your home for the highest possible price ASAP
Bought with Victoria Holton






