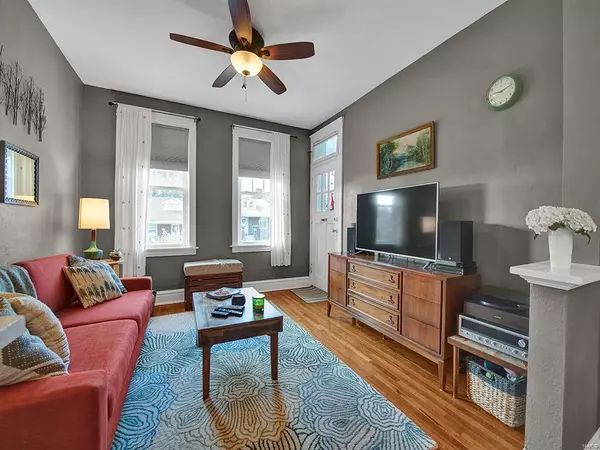$157,000
$150,000
4.7%For more information regarding the value of a property, please contact us for a free consultation.
5201 Delor ST St Louis, MO 63109
2 Beds
1 Bath
912 SqFt
Key Details
Sold Price $157,000
Property Type Single Family Home
Sub Type Residential
Listing Status Sold
Purchase Type For Sale
Square Footage 912 sqft
Price per Sqft $172
Subdivision Haydens Blvd Heights Add
MLS Listing ID 19073431
Sold Date 11/13/19
Style Bungalow / Cottage
Bedrooms 2
Full Baths 1
Construction Status 98
Year Built 1921
Building Age 98
Lot Size 3,746 Sqft
Acres 0.086
Lot Dimensions 125X30
Property Description
Centrally located in the South Hampton Neighborhood, this hip & charming home is 100% move in ready & modernized to perfection, while keeping its original charm. Bright entry/mudroom is perfect place to kick off your shoes or enjoy a morning cup of coffee. The open concept living room features stunning hardwood floors & neutral paint. Large windows throughout the home add ample natural light & make the spaces feel large & inviting. Spacious dining room is perfect for candlelit dinners w/ your significant other or entertaining friends! First bedroom off the dining room would make a perfect nursery or office! Modern kitchen featuring stainless steel appliances, white cabinetry, glossy back splash plus a pantry! Back down hall off kitchen is an additional large & private bedroom and full bath that completes floor plan. Downstairs, the w/o lower level offers ample storage space. Head to the back yard & enjoy HUGE deck, fenced in backyard w/ privacy fence & detached 1 car garage.
Location
State MO
County St Louis City
Area South City
Rooms
Basement Full, Unfinished, Walk-Out Access
Interior
Interior Features Open Floorplan, Special Millwork, Window Treatments, Some Wood Floors
Heating Forced Air
Cooling Ceiling Fan(s), Electric
Fireplaces Type None
Fireplace Y
Appliance Dishwasher, Disposal, Dryer, Microwave, Gas Oven, Refrigerator, Stainless Steel Appliance(s), Washer
Exterior
Parking Features true
Garage Spaces 1.0
Private Pool false
Building
Lot Description Fencing, Level Lot, Sidewalks, Streetlights
Story 1
Sewer Public Sewer
Water Public
Architectural Style Traditional
Level or Stories One
Structure Type Brick
Construction Status 98
Schools
Elementary Schools Buder Elem.
Middle Schools Long Middle Community Ed. Center
High Schools Roosevelt High
School District St. Louis City
Others
Ownership Private
Acceptable Financing Cash Only, Conventional, FHA, Government, RRM/ARM, VA
Listing Terms Cash Only, Conventional, FHA, Government, RRM/ARM, VA
Special Listing Condition None
Read Less
Want to know what your home might be worth? Contact us for a FREE valuation!

Our team is ready to help you sell your home for the highest possible price ASAP
Bought with Ida Sekenova






