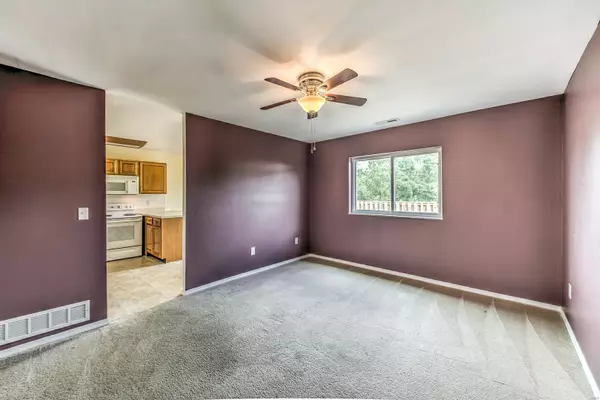$136,000
$136,000
For more information regarding the value of a property, please contact us for a free consultation.
303 Carmel Woods Dr Ellisville, MO 63021
3 Beds
3 Baths
1,632 SqFt
Key Details
Sold Price $136,000
Property Type Single Family Home
Sub Type Residential
Listing Status Sold
Purchase Type For Sale
Square Footage 1,632 sqft
Price per Sqft $83
Subdivision Carmel Woods Estates Condo 1
MLS Listing ID 19074757
Sold Date 10/30/19
Style Townhouse
Bedrooms 3
Full Baths 2
Half Baths 1
Construction Status 46
HOA Fees $315/mo
Year Built 1973
Building Age 46
Lot Size 3,398 Sqft
Acres 0.078
Lot Dimensions 3398
Property Description
Location! Location! Location! Welcome home to this spacious multi-level townhome style condo minutes from Manchester. This beautiful home boasts three levels of ample living space! Enter through the back door at ground level after parking in your designated spot situated below your over-sized deck. The lower level features a bonus room and a rec room with a sliding glass door leading out the patio in the front yard. On the main level, enjoy a spacious living room, dining room, bathroom, and eat-in kitchen with plenty of counter space and a breakfast bar. Open the sliding glass door to enter onto your over-sized, private wooden deck overlooking common ground that backs to trees - Perfect for entertaining and watching fireworks on the Fourth of July! The upper level features a master bedroom complete with a full bath and walk-in closet; two generous sized bedrooms; and a full bathroom in the hallway. Award winning school district and within walking distance to Bluebird Park!
Location
State MO
County St Louis
Area Marquette
Rooms
Basement Full, Rec/Family Area, Sleeping Area, Walk-Out Access
Interior
Heating Forced Air
Cooling Electric
Fireplace Y
Appliance Dishwasher, Disposal, Microwave, Electric Oven, Refrigerator
Exterior
Parking Features false
Amenities Available Clubhouse
Private Pool false
Building
Lot Description Sidewalks
Sewer Public Sewer
Water Public
Architectural Style Traditional
Level or Stories Multi/Split
Structure Type Stucco
Construction Status 46
Schools
Elementary Schools Ellisville Elem.
Middle Schools Crestview Middle
High Schools Marquette Sr. High
School District Rockwood R-Vi
Others
Ownership Private
Acceptable Financing Cash Only, Conventional, FHA, VA
Listing Terms Cash Only, Conventional, FHA, VA
Special Listing Condition None
Read Less
Want to know what your home might be worth? Contact us for a FREE valuation!

Our team is ready to help you sell your home for the highest possible price ASAP
Bought with Abdel Yezza






