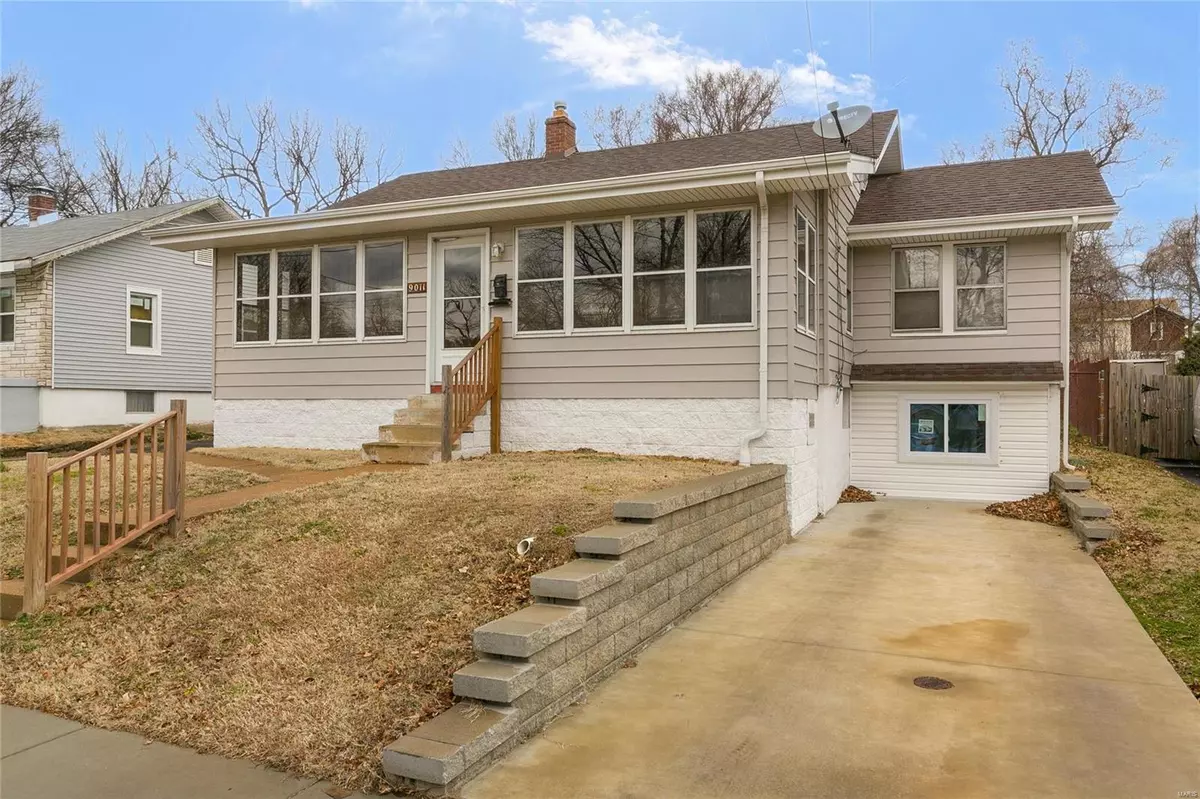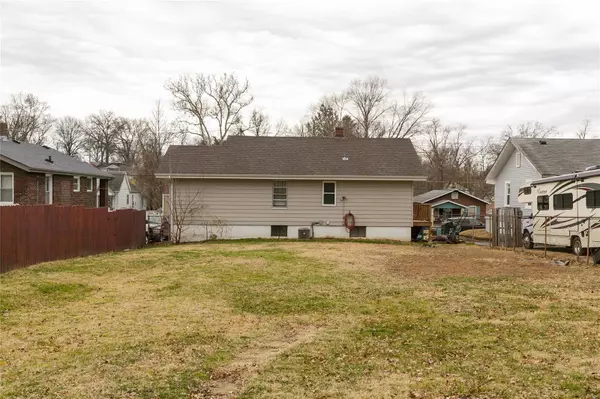$87,500
$89,900
2.7%For more information regarding the value of a property, please contact us for a free consultation.
9011 Argyle AVE St Louis, MO 63114
2 Beds
1 Bath
950 SqFt
Key Details
Sold Price $87,500
Property Type Single Family Home
Sub Type Residential
Listing Status Sold
Purchase Type For Sale
Square Footage 950 sqft
Price per Sqft $92
Subdivision Charlack
MLS Listing ID 20002120
Sold Date 06/22/20
Style Bungalow / Cottage
Bedrooms 2
Full Baths 1
Construction Status 97
Year Built 1923
Building Age 97
Lot Size 8,799 Sqft
Acres 0.202
Lot Dimensions See Tax Records
Property Description
BACK ON MARKET with no fault to the seller! The property has also recently PASSED OCCUPANCY INSPECTION. Don't miss out on your chance to get into this recently renovated home off a great street in Overland! The property includes 2 bedrooms, 1 bathroom, and nice secondary space above where the garage used to be. The owners removed the "as-is" distinction and the property has BRAND NEW windows and a new entry way to one of the bedrooms (2020)! The property was cosmetically updated in 2017 with fresh paint, refinished hardwoods, brand new kitchen with granite counters, brand new bathroom fixtures including a nice vanity with granite counters, and new floors/carpet in kitchen, bathroom, and bedrooms! The exterior was updated with a new entry deck on the side/back with new exterior door, a brand new concrete driveway, new paint on the aluminum siding, and new soffits, facia, and gutters! The sewer line was replaced all the way to the city main as well. Great property for great value!
Location
State MO
County St Louis
Area Ritenour
Rooms
Basement Block, Full
Interior
Heating Forced Air
Cooling Electric
Fireplaces Type None
Fireplace Y
Appliance Dishwasher, Microwave, Range, Refrigerator
Exterior
Garage false
Waterfront false
Private Pool false
Building
Lot Description Fencing
Story 1
Sewer Public Sewer
Water Public
Architectural Style Traditional
Level or Stories One
Structure Type Aluminum Siding,Vinyl Siding
Construction Status 97
Schools
Elementary Schools Wyland Elem.
Middle Schools Ritenour Middle
High Schools Ritenour Sr. High
School District Ritenour
Others
Ownership Private
Acceptable Financing Cash Only, Conventional, FHA, VA
Listing Terms Cash Only, Conventional, FHA, VA
Special Listing Condition None
Read Less
Want to know what your home might be worth? Contact us for a FREE valuation!

Our team is ready to help you sell your home for the highest possible price ASAP
Bought with Bryan Young






