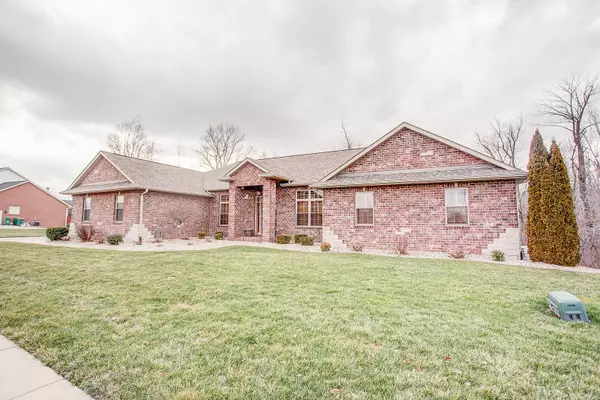$489,900
$499,900
2.0%For more information regarding the value of a property, please contact us for a free consultation.
1237 Natalyns Trace Lebanon, IL 62254
4 Beds
4 Baths
4,150 SqFt
Key Details
Sold Price $489,900
Property Type Single Family Home
Sub Type Residential
Listing Status Sold
Purchase Type For Sale
Square Footage 4,150 sqft
Price per Sqft $118
Subdivision Cobblestone Ridge
MLS Listing ID 20002662
Sold Date 03/20/20
Style Ranch
Bedrooms 4
Full Baths 3
Half Baths 1
Construction Status 7
Year Built 2013
Building Age 7
Lot Size 1.460 Acres
Acres 1.46
Lot Dimensions 1.46 acres 112 x 250x 339 x 501 IRR
Property Description
Immaculately maintained, custom ranch on 1+ acres in prestigious Cobblestone subdivision. SO MANY UPGRADES! Everything you could want & MORE! Kitchen extras include island & breakfast bar, wine cooler & food warmer! Each room, generously sized. Custom cabinets, coffered ceilings, built in shelving, abundant closet space & an incredibly sized master suite. Fireplace in great room, hearth room & lower family room. Finished, walk out basement w/ 5th bedroom option, kitchenette/bar & 1100 sft of storage. Add 2 surround sound systems, 2 smart TVs, irrigation system, beautifully manicured lawn w/ lights, generator w/ back up & you'd think you hit the jackpot! BUT the view, OH THE VIEW! Each season shares its own beauty w/ you. Watch squirrels hop tree to tree, the deer roam, snow flakes falling or the leaves turn w/ your own BIRDS EYE VIEW from the comfort of your great room, hearth room, covered & screened deck or patio. OFALLON SCHOOLS! Won't last long. BUYER BENEFITS w/ IMMEDIATE EQUITY.
Location
State IL
County St Clair-il
Rooms
Basement Concrete, Bathroom in LL, Fireplace in LL, Full, Rec/Family Area, Sleeping Area, Walk-Out Access
Interior
Interior Features Bookcases, High Ceilings, Open Floorplan, Special Millwork, Vaulted Ceiling, Walk-in Closet(s), Wet Bar, Some Wood Floors
Heating Dual, Zoned
Cooling Ceiling Fan(s), Dual, Zoned
Fireplaces Number 3
Fireplaces Type Gas
Fireplace Y
Appliance Central Vacuum, Dishwasher, Disposal, Electric Cooktop, Microwave, Refrigerator, Wall Oven, Wine Cooler
Exterior
Garage true
Garage Spaces 3.0
Waterfront false
Private Pool false
Building
Lot Description Backs to Trees/Woods, Sidewalks, Streetlights, Terraced/Sloping, Wooded
Story 1
Builder Name State Construction
Sewer Public Sewer
Water Public
Architectural Style Traditional
Level or Stories One
Structure Type Brick
Construction Status 7
Schools
Elementary Schools Ofallon Dist 90
Middle Schools Ofallon Dist 90
High Schools Ofallon
School District O Fallon Dist 90
Others
Ownership Private
Acceptable Financing Cash Only, Conventional, FHA, VA
Listing Terms Cash Only, Conventional, FHA, VA
Special Listing Condition Homestead Senior, Owner Occupied, None
Read Less
Want to know what your home might be worth? Contact us for a FREE valuation!

Our team is ready to help you sell your home for the highest possible price ASAP
Bought with John Grissom






