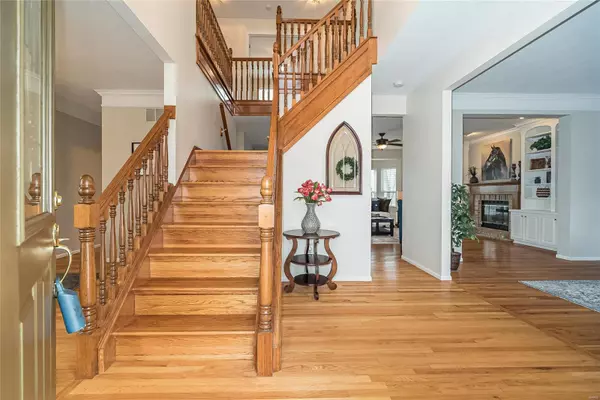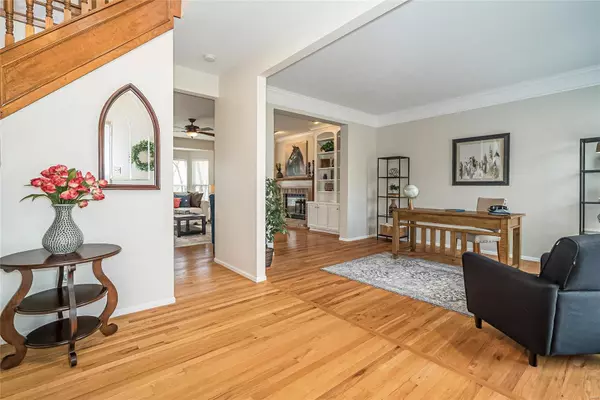$417,900
$419,900
0.5%For more information regarding the value of a property, please contact us for a free consultation.
2257 Crimson View DR Wildwood, MO 63011
5 Beds
5 Baths
3,888 SqFt
Key Details
Sold Price $417,900
Property Type Single Family Home
Sub Type Residential
Listing Status Sold
Purchase Type For Sale
Square Footage 3,888 sqft
Price per Sqft $107
Subdivision Village Of Winding Trails Three
MLS Listing ID 20002853
Sold Date 03/02/20
Style Other
Bedrooms 5
Full Baths 4
Half Baths 1
Construction Status 25
HOA Fees $32/ann
Year Built 1995
Building Age 25
Lot Size 0.450 Acres
Acres 0.45
Lot Dimensions 108 x 179
Property Description
At only $108/SF for 3 levels of living, this gorgeous and impeccably maintained Wildwood 5-bedroom 5-bath 2-story backing to woods on 1/2 acre will have your heart soaring with delight. 3-car-gar? Check! Wood floor? Check! 42-inch white kitchen cabinets galore? Check! Jack-N-Jill Bath? Check! No back door neighbors? Check! Teenager’s bedroom/bath in the basement? Check! Party-sized deck? Freshly painted? Check! Check! RUN, don’t walk, to see this home before someone else gets it! In this hot market, you cannot afford to delay. Front & rear staircase, 2 story entry foyer. New ZONED HVAC 2014. Roof 2012. Leaf Guard gutters. Carpet 2019! Pool and tennis courts for Winding Trails included in annual fee. Surrounded by parks, trails and green space you have many choices for hiking and biking! Wildwood Town Center a short bike ride away features a movie theatre, restaurants, grocery & more for your kids to get jobs! This home has EVERYTHING you want for your family. Floor plan in photos.
Location
State MO
County St Louis
Area Lafayette
Rooms
Basement Concrete, Bathroom in LL, Egress Window(s), Full, Partially Finished, Rec/Family Area, Sleeping Area, Walk-Out Access
Interior
Interior Features Bookcases, Center Hall Plan, Open Floorplan, Carpets, Vaulted Ceiling, Walk-in Closet(s), Wet Bar, Some Wood Floors
Heating Forced Air, Zoned
Cooling Ceiling Fan(s), Electric, Zoned
Fireplaces Number 1
Fireplaces Type Gas, Woodburning Fireplce
Fireplace Y
Appliance Dishwasher, Disposal, Cooktop, Electric Cooktop, Microwave, Refrigerator, Wall Oven
Exterior
Parking Features true
Garage Spaces 3.0
Amenities Available Pool, Tennis Court(s), Clubhouse
Private Pool false
Building
Lot Description Backs to Comm. Grnd, Backs to Public GRND, Backs to Trees/Woods, Cul-De-Sac, Terraced/Sloping
Story 2
Sewer Public Sewer
Water Public
Architectural Style Traditional
Level or Stories Two
Structure Type Brick Veneer,Vinyl Siding
Construction Status 25
Schools
Elementary Schools Green Pines Elem.
Middle Schools Wildwood Middle
High Schools Lafayette Sr. High
School District Rockwood R-Vi
Others
Ownership Private
Acceptable Financing Cash Only, Conventional, FHA, Government, VA
Listing Terms Cash Only, Conventional, FHA, Government, VA
Special Listing Condition None
Read Less
Want to know what your home might be worth? Contact us for a FREE valuation!

Our team is ready to help you sell your home for the highest possible price ASAP
Bought with Diana Mundschenk






