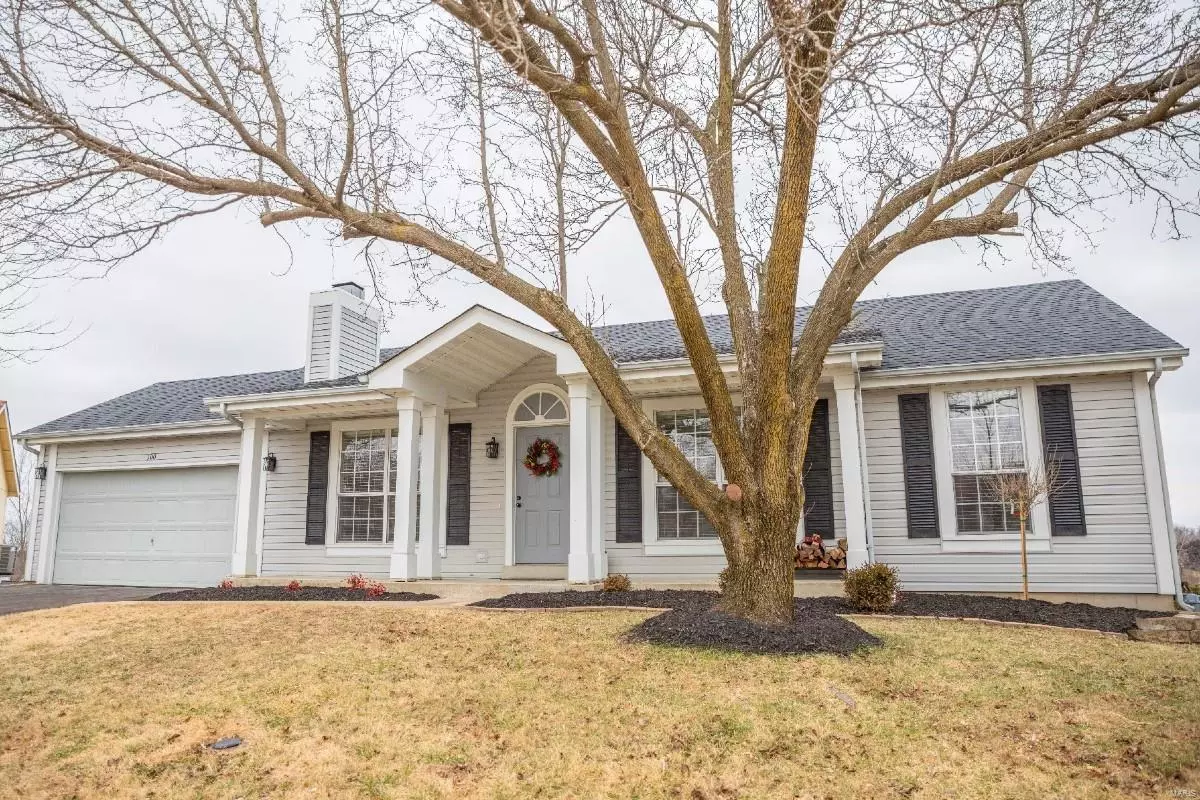$259,000
$259,900
0.3%For more information regarding the value of a property, please contact us for a free consultation.
100 Bonnybridge CT Ellisville, MO 63021
3 Beds
3 Baths
1,592 SqFt
Key Details
Sold Price $259,000
Property Type Single Family Home
Sub Type Residential
Listing Status Sold
Purchase Type For Sale
Square Footage 1,592 sqft
Price per Sqft $162
Subdivision Tartan Green
MLS Listing ID 20004259
Sold Date 02/28/20
Style Ranch
Bedrooms 3
Full Baths 2
Half Baths 1
Construction Status 30
HOA Fees $18/ann
Year Built 1990
Building Age 30
Lot Size 0.370 Acres
Acres 0.37
Lot Dimensions 47 x 140
Property Description
If you are looking for a "new" home in a fabulous location, look no further! Almost every inch of this beauty has been meticulously redone~the cliche' "move in ready" rings true here! Step inside and be greeted by the striking great room with soaring vaulted ceiling, cozy w/b fireplace, hand-scraped hickory floors and neutral color palette. Seamless transition into the dining area and KNOCK OUT kitchen which features: designer cabinetry, gorgeous granite countertops, stone backsplash, stainless steel appliances and large pantry. Stroll down the hall to the "bedroom wing," (3) nice sized bedrooms (all w/new carpet) and (2) full baths. The master suite is AMAZING: large walk-in closet and stunning NEW bathroom! The hall bath is just as chic which is also NEW and generous in size. Head downstairs to the HUGE finished family room with half bath and loads of storage space. Not to be missed: expansive deck overlooking (.37 acre) lot, main floor laundry and quiet cul-de-sac!
Location
State MO
County St Louis
Area Eureka
Rooms
Basement Bathroom in LL, Full, Concrete, Rec/Family Area, Sump Pump, Walk-Out Access
Interior
Interior Features Open Floorplan, Carpets, Special Millwork, Window Treatments, Vaulted Ceiling, Walk-in Closet(s), Some Wood Floors
Heating Forced Air
Cooling Ceiling Fan(s), Electric
Fireplaces Number 1
Fireplaces Type Woodburning Fireplce
Fireplace Y
Appliance Dishwasher, Disposal, Dryer, Electric Cooktop, Microwave, Refrigerator, Washer
Exterior
Parking Features true
Garage Spaces 2.0
Private Pool false
Building
Lot Description Cul-De-Sac, Sidewalks, Streetlights
Story 1
Sewer Public Sewer
Water Public
Architectural Style Traditional
Level or Stories One
Structure Type Vinyl Siding
Construction Status 30
Schools
Elementary Schools Ridge Meadows Elem.
Middle Schools Lasalle Springs Middle
High Schools Eureka Sr. High
School District Rockwood R-Vi
Others
Ownership Private
Acceptable Financing Cash Only, Conventional, FHA, VA
Listing Terms Cash Only, Conventional, FHA, VA
Special Listing Condition Renovated, None
Read Less
Want to know what your home might be worth? Contact us for a FREE valuation!

Our team is ready to help you sell your home for the highest possible price ASAP
Bought with Linda Hyink






