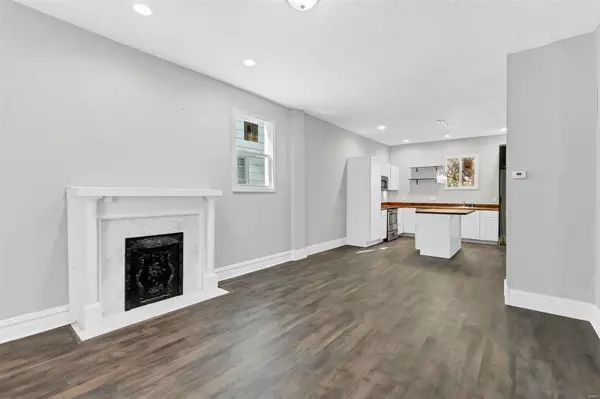$140,000
$143,000
2.1%For more information regarding the value of a property, please contact us for a free consultation.
5045 Grace AVE St Louis, MO 63116
3 Beds
2 Baths
1,452 SqFt
Key Details
Sold Price $140,000
Property Type Single Family Home
Sub Type Residential
Listing Status Sold
Purchase Type For Sale
Square Footage 1,452 sqft
Price per Sqft $96
Subdivision Murphy Estate Add
MLS Listing ID 19075915
Sold Date 02/28/20
Style Other
Bedrooms 3
Full Baths 2
Construction Status 111
Year Built 1909
Building Age 111
Lot Size 4,051 Sqft
Acres 0.093
Lot Dimensions SEE TAX RECORDS
Property Description
Fully Updated home with a fenced-in backyard & an over-sized 2 car parking area. Walk into a spacious foyer, living/dining room combo, gorgeous eat-in kitchen, 2 updated bathrooms & 3 upper level bedrooms. The kitchen features shaker cabinets, stainless appliances, custom counter tops & 5 ft center island. The main floor offers a full size bathroom & laundry mix. Upstairs has the other full bathroom with NEW vanities, NEW light fixtures, NEW ceramic floors & ceramic shower surround right next to the spacious master with large walk-in closest & 2 bedrooms down the hall. The basement has plenty of room for storage or a personalized rec-area. Other features include: NEW flooring on both levels, some original mill work, recessed lighting, open floor concept, NEW steel front/rear doors, efficiency furnace-a/c and NEW electric water heater, 10'' baseboards, NEW vinyl windows throughout, NEW vinyl siding & fresh paint throughout. Great home, just steps away from the YMCA/ CARONDELET PARK.
Location
State MO
County St Louis City
Area South City
Rooms
Basement Concrete, Storage Space, Unfinished, Walk-Out Access
Interior
Interior Features Open Floorplan, Carpets, High Ceilings, Walk-in Closet(s), Some Wood Floors
Heating Forced Air 90+
Cooling Electric, Gas
Fireplaces Number 1
Fireplaces Type Non Functional
Fireplace Y
Appliance Dishwasher, Microwave, Electric Oven, Stainless Steel Appliance(s)
Exterior
Parking Features false
Private Pool false
Building
Lot Description Chain Link Fence, Fencing, Level Lot, Sidewalks, Streetlights
Story 2
Sewer Public Sewer
Water Public
Architectural Style Traditional
Level or Stories Two
Structure Type Vinyl Siding
Construction Status 111
Schools
Elementary Schools Woodward Elem.
Middle Schools Lyon-Blow Middle
High Schools Roosevelt High
School District St. Louis City
Others
Ownership Private
Acceptable Financing Cash Only, Conventional, FHA, VA
Listing Terms Cash Only, Conventional, FHA, VA
Special Listing Condition Renovated, None
Read Less
Want to know what your home might be worth? Contact us for a FREE valuation!

Our team is ready to help you sell your home for the highest possible price ASAP
Bought with Kimberly Jones






