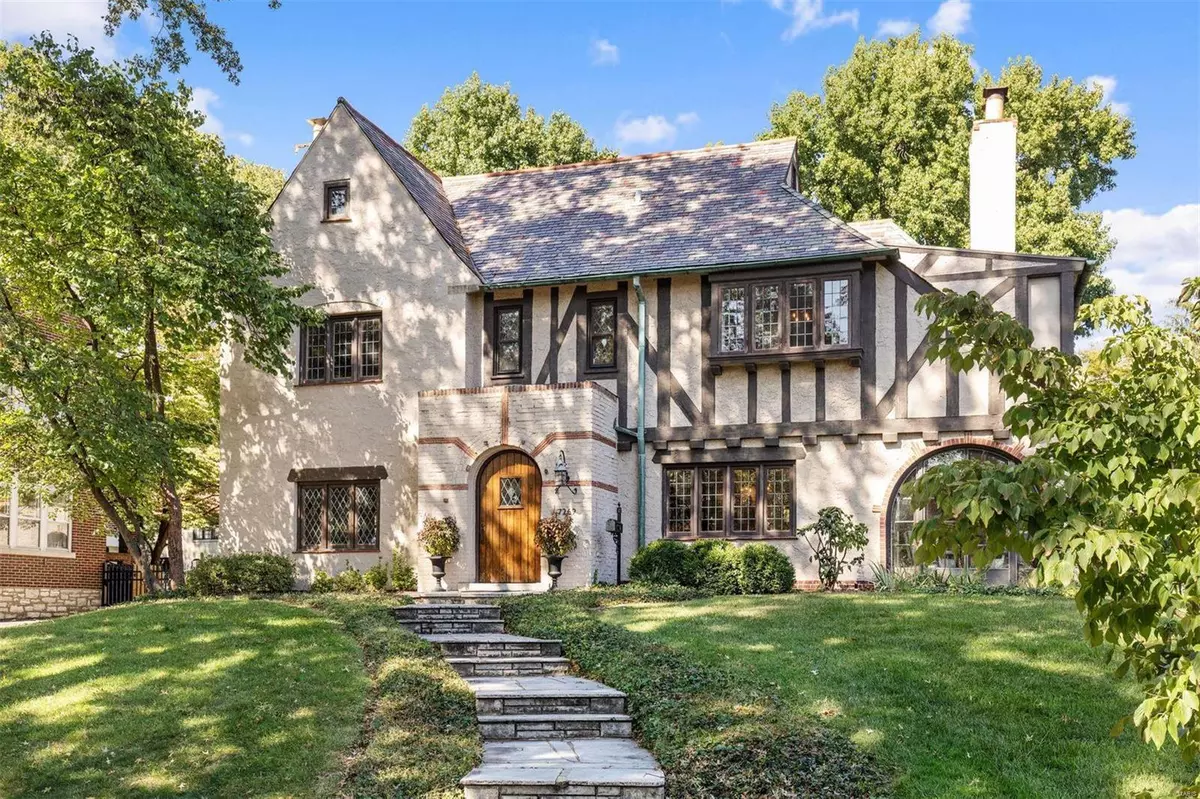$585,000
$599,000
2.3%For more information regarding the value of a property, please contact us for a free consultation.
7269 Greenway AVE St Louis, MO 63130
4 Beds
3 Baths
2,597 SqFt
Key Details
Sold Price $585,000
Property Type Single Family Home
Sub Type Residential
Listing Status Sold
Purchase Type For Sale
Square Footage 2,597 sqft
Price per Sqft $225
Subdivision University Hills
MLS Listing ID 19075785
Sold Date 12/10/19
Style Other
Bedrooms 4
Full Baths 2
Half Baths 1
Construction Status 94
HOA Fees $35/ann
Year Built 1925
Building Age 94
Lot Size 9,757 Sqft
Acres 0.224
Lot Dimensions 75x130
Property Description
This striking Tudor meticulously cared for sits on the choice street in University Hills and walkable to both downtown Clayton and the Delmar Loop. The marvelous 1925 built center hall plan home maintains traditional details including gleaming hardwood floors, plaster moldings, elegant fireplace and leaded glass windows that flood the home in natural light. Dramatic and intimate rooms combine to provide warm gathering spaces for memorable entertaining. The well thought kitchen will delight the chef and makes preparing meals for friends and family a breeze. The chic sunroom with arched French doors opens to a patio great for spending time al fresco and is a respite fit for sipping morning coffee or evening wine. The master suite sits on the southeast corner of the home, providing a peaceful retreat after a long day. Additionally the large lush yard, an 800 bottle wine cellar, heated garage, zoned ac and carefully maintained slate roof make this home a truly special offering.
Location
State MO
County St Louis
Area University City
Rooms
Basement Partial, Unfinished, Walk-Out Access
Interior
Interior Features Bookcases, Center Hall Plan, Historic/Period Mlwk, Special Millwork, Walk-in Closet(s), Some Wood Floors
Heating Hot Water, Radiator(s)
Cooling Electric, Zoned
Fireplaces Number 1
Fireplaces Type Non Functional, Woodburning Fireplce
Fireplace Y
Appliance Dishwasher, Disposal, Gas Cooktop, Microwave, Range Hood, Refrigerator, Stainless Steel Appliance(s), Wall Oven
Exterior
Parking Features true
Garage Spaces 1.0
Private Pool false
Building
Lot Description Partial Fencing, Sidewalks, Streetlights, Wood Fence
Story 2
Sewer Public Sewer
Water Public
Architectural Style Tudor
Level or Stories Two
Structure Type Stucco
Construction Status 94
Schools
Elementary Schools Flynn Park Elem.
Middle Schools Brittany Woods
High Schools University City Sr. High
School District University City
Others
Ownership Private
Acceptable Financing Cash Only, Conventional
Listing Terms Cash Only, Conventional
Special Listing Condition None
Read Less
Want to know what your home might be worth? Contact us for a FREE valuation!

Our team is ready to help you sell your home for the highest possible price ASAP
Bought with Johnathon Voirol






