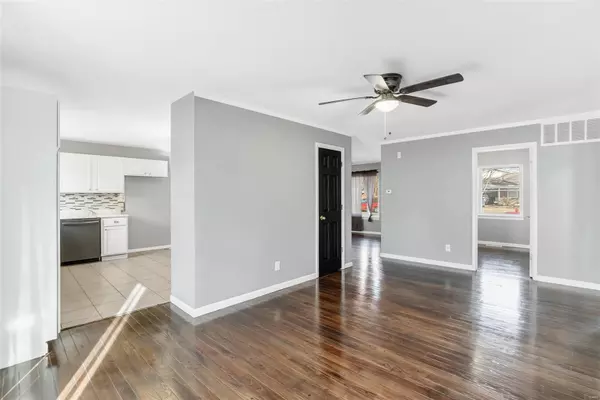$151,000
$147,900
2.1%For more information regarding the value of a property, please contact us for a free consultation.
2560 Teakwood Manor DR Florissant, MO 63031
3 Beds
3 Baths
1,799 SqFt
Key Details
Sold Price $151,000
Property Type Single Family Home
Sub Type Residential
Listing Status Sold
Purchase Type For Sale
Square Footage 1,799 sqft
Price per Sqft $83
Subdivision Bedford Manor Sub 3
MLS Listing ID 19076307
Sold Date 12/30/19
Style Ranch
Bedrooms 3
Full Baths 3
Construction Status 54
Year Built 1965
Building Age 54
Lot Size 8,015 Sqft
Acres 0.184
Lot Dimensions Irregular
Property Description
LOCATION, LOCATION, LOCATION!!! Check out this fully remodeled move-in ready, 3 bed, 3 full bath home with an open floor-plan in Florissant! Crisp and chic details amaze: modern ship-lap wood-burning fireplace, gleaming hardwood floors throughout most of the main level, fresh paint & a gourmet kitchen with stainless steel appliances, ceramic tile flooring, custom cabinetry, pantry & glass tile backsplash. Bathrooms are a "must-see" with stylish vanities, tiled tub/shower & brushed nickel fixtures. Let's not forget about the spacious finished basement with full bath, recreation areas & ample storage as a bonus. Additional features include: new plumbing stack, 2-car garage, 6-panel doors and new deck! Fenced in yard is perfect for entertaining family and friends. Close to major highways including 70/170/270, yet very quiet. Minutes from shopping, dining and schools. You will not want to miss out on this one! BE SURE TO CHECK OUT THE NEW ROOF 11/19!!!!
Location
State MO
County St Louis
Area Hazelwood West
Rooms
Basement Concrete, Bathroom in LL, Full, Partially Finished, Rec/Family Area
Interior
Interior Features Open Floorplan, Some Wood Floors
Heating Forced Air
Cooling Ceiling Fan(s), Electric
Fireplaces Number 1
Fireplaces Type Woodburning Fireplce
Fireplace Y
Appliance Disposal, Double Oven, Microwave, Gas Oven, Stainless Steel Appliance(s)
Exterior
Parking Features true
Garage Spaces 2.0
Private Pool false
Building
Lot Description Corner Lot, Level Lot
Story 1
Sewer Public Sewer
Water Public
Architectural Style Colonial, Contemporary, Traditional
Level or Stories One
Structure Type Brick Veneer
Construction Status 54
Schools
Elementary Schools Lusher Elem.
Middle Schools Northwest Middle
High Schools Hazelwood West High
School District Hazelwood
Others
Ownership Private
Acceptable Financing Cash Only, Conventional, FHA, Government, RRM/ARM, VA
Listing Terms Cash Only, Conventional, FHA, Government, RRM/ARM, VA
Special Listing Condition Rehabbed, Renovated, None
Read Less
Want to know what your home might be worth? Contact us for a FREE valuation!

Our team is ready to help you sell your home for the highest possible price ASAP
Bought with Susan Rudman






