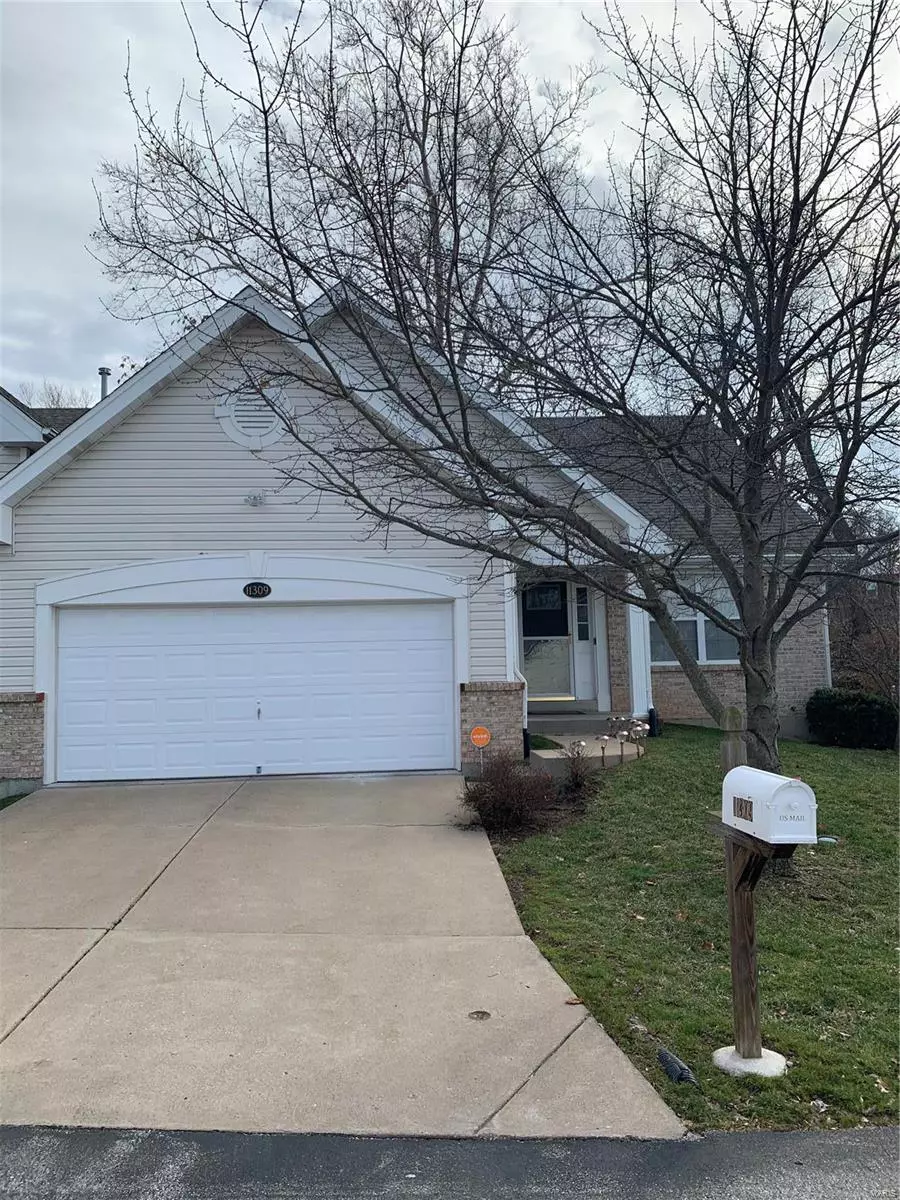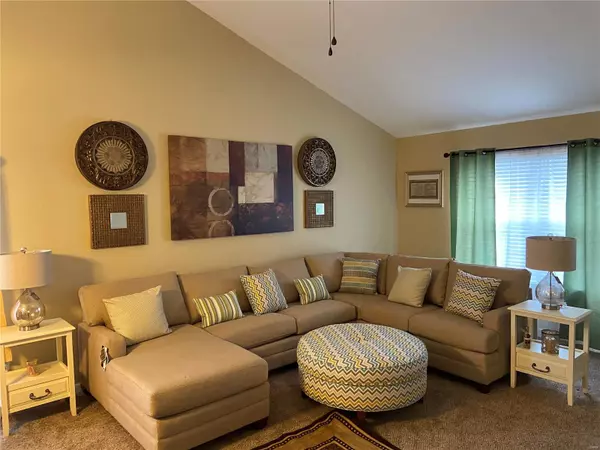$185,365
$186,900
0.8%For more information regarding the value of a property, please contact us for a free consultation.
11309 Oaklin CT Bridgeton, MO 63044
2 Beds
2 Baths
1,340 SqFt
Key Details
Sold Price $185,365
Property Type Single Family Home
Sub Type Residential
Listing Status Sold
Purchase Type For Sale
Square Footage 1,340 sqft
Price per Sqft $138
Subdivision Park Place Estates & The Villas At
MLS Listing ID 20008403
Sold Date 04/14/20
Style Villa
Bedrooms 2
Full Baths 2
Construction Status 20
HOA Fees $150/mo
Year Built 2000
Building Age 20
Lot Size 3,485 Sqft
Acres 0.08
Lot Dimensions 40x90
Property Description
Absolutely Pristine 2 Bedroom and 2 Bathroom Villa, with over 1800 square ft of living space. Inside you will find a welcoming open floor plan with a large great room and the dining room has a vaulted ceiling with a plane shelf above. The Updated Kitchen has granite counter tops, plenty of cabinet space, 42 Inch white cabinets, with under cabinet lighting, recess lighting, & stainless-steel appliances. The master bedroom suite is spacious and offers a large walk in closet with a full bath with updated bath and lighting fixtures. The lower level has a family room and additional space that can be used for an office or a recreation room. Laundry is located on the main level. Easy Living with no exterior maintenance. This Amazing Villa represents a tremendous value, located conveniently to shopping, medical services and highways. Do not miss the opportunity to reside in this quiet and extremely well-maintained community. This Over the Top Villa Is Sure to Sell Fast!
Location
State MO
County St Louis
Area Pattonville
Rooms
Basement Rec/Family Area, Sump Pump
Interior
Interior Features High Ceilings, Carpets, Special Millwork, Vaulted Ceiling
Heating Forced Air
Cooling Electric
Fireplaces Type None
Fireplace Y
Appliance Dishwasher, Disposal, Microwave, Electric Oven, Stainless Steel Appliance(s)
Exterior
Parking Features true
Garage Spaces 2.0
Private Pool false
Building
Lot Description Backs to Comm. Grnd, Cul-De-Sac, Sidewalks, Streetlights
Story 1
Sewer Public Sewer
Water Public
Architectural Style Contemporary
Level or Stories One
Structure Type Aluminum Siding,Brick Veneer
Construction Status 20
Schools
Elementary Schools Robert Drummond Elem.
Middle Schools Holman Middle
High Schools Pattonville Sr. High
School District Pattonville R-Iii
Others
Ownership Private
Acceptable Financing Cash Only, Conventional, FHA, VA
Listing Terms Cash Only, Conventional, FHA, VA
Special Listing Condition Owner Occupied, None
Read Less
Want to know what your home might be worth? Contact us for a FREE valuation!

Our team is ready to help you sell your home for the highest possible price ASAP
Bought with Angela Bosch






