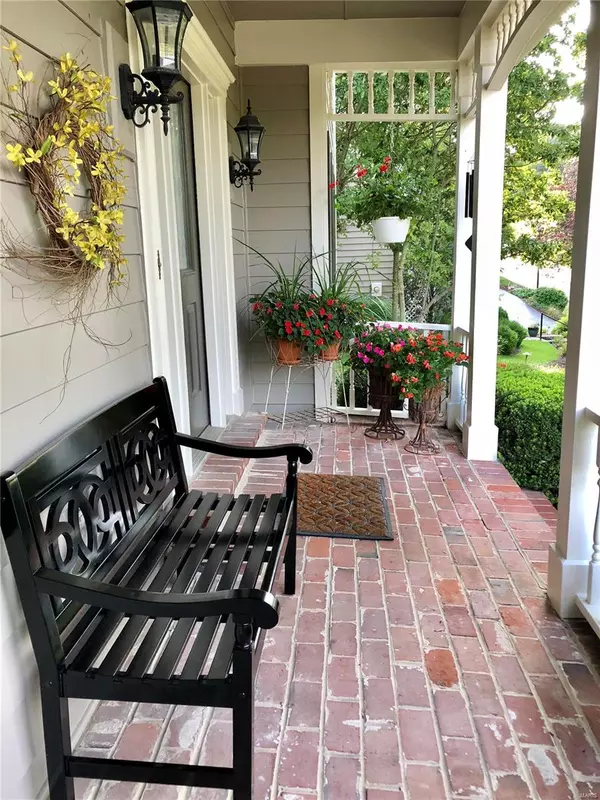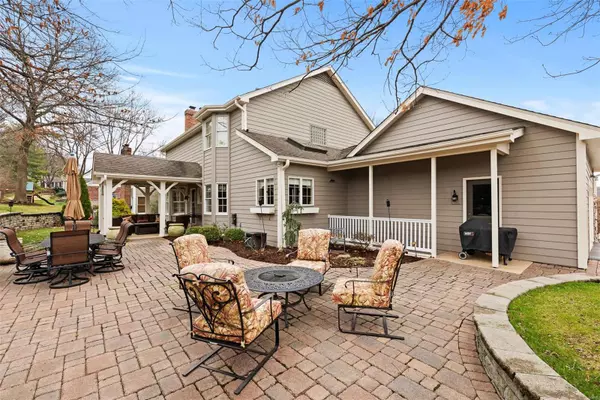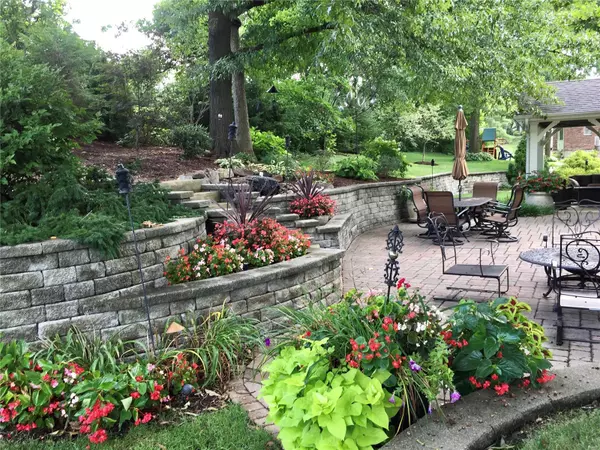$534,000
$539,900
1.1%For more information regarding the value of a property, please contact us for a free consultation.
220 Greenbriar Estates DR St Louis, MO 63122
4 Beds
3 Baths
3,538 SqFt
Key Details
Sold Price $534,000
Property Type Single Family Home
Sub Type Residential
Listing Status Sold
Purchase Type For Sale
Square Footage 3,538 sqft
Price per Sqft $150
Subdivision Greenbriar Estates 2
MLS Listing ID 20008482
Sold Date 05/07/20
Style Other
Bedrooms 4
Full Baths 2
Half Baths 1
Construction Status 36
HOA Fees $37/ann
Year Built 1984
Building Age 36
Lot Size 0.500 Acres
Acres 0.5
Lot Dimensions 235 x 130
Property Description
This amazing Des Peres home backs to a golf course, has been beautifully updated & maintained & is conveniently located near Hwy 270. Step thru the leaded glass front door & you will immediately feel the warmth & character of the home w/ its wood floors, beautiful millwork, plantation shutters & tasteful decor. The center island kitchen boasts abundant cabinetry, granite countertops, stainless steel appliances (w/ double ovens & a Viking gas cooktop) & a stone backsplash. The striking family room features a bay window w/ plantation shutters, a beamed ceiling & a gas FP flanked by built-in bookshelves. The master suite offers 2 closets w/ custom organizers & a beautifully updated bath that belongs in a magazine! A finished basement*amazing outdoor living space w/ a covered porch, paver stone patio & gorgeous landscaping w/ accent lights*zoned HVAC*main floor laundry*newer tilt-in windows*9' ceilings on the 1st flr*an oversized garage w/ epoxy floor finish*a sprinkler system & much more!
Location
State MO
County St Louis
Area Parkway South
Rooms
Basement Partially Finished, Rec/Family Area, Bath/Stubbed, Sleeping Area, Walk-Up Access
Interior
Interior Features Bookcases, High Ceilings, Carpets, Special Millwork, Window Treatments, Walk-in Closet(s), Wet Bar, Some Wood Floors
Heating Forced Air, Humidifier
Cooling Ceiling Fan(s), Zoned
Fireplaces Number 2
Fireplaces Type Gas, Non Functional
Fireplace Y
Appliance Dishwasher, Disposal, Double Oven, Gas Cooktop, Range Hood, Stainless Steel Appliance(s)
Exterior
Parking Features true
Garage Spaces 2.0
Private Pool false
Building
Lot Description Backs To Golf Course, Backs to Trees/Woods, Sidewalks
Story 2
Sewer Public Sewer
Water Public
Architectural Style Traditional
Level or Stories Two
Construction Status 36
Schools
Elementary Schools Barretts Elem.
Middle Schools South Middle
High Schools Parkway South High
School District Parkway C-2
Others
Ownership Private
Acceptable Financing Cash Only, Conventional
Listing Terms Cash Only, Conventional
Special Listing Condition Owner Occupied, None
Read Less
Want to know what your home might be worth? Contact us for a FREE valuation!

Our team is ready to help you sell your home for the highest possible price ASAP
Bought with Susan Johnson






