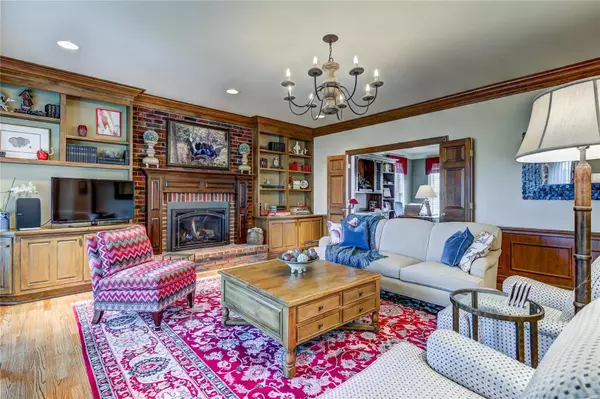$875,000
$895,000
2.2%For more information regarding the value of a property, please contact us for a free consultation.
2009 Hunters Field RD Kirkwood, MO 63122
4 Beds
5 Baths
5,100 SqFt
Key Details
Sold Price $875,000
Property Type Single Family Home
Sub Type Residential
Listing Status Sold
Purchase Type For Sale
Square Footage 5,100 sqft
Price per Sqft $171
Subdivision Waterford Place
MLS Listing ID 20009966
Sold Date 04/02/20
Style Other
Bedrooms 4
Full Baths 4
Half Baths 1
Construction Status 30
HOA Fees $29/ann
Year Built 1990
Building Age 30
Lot Size 0.490 Acres
Acres 0.49
Lot Dimensions 130 x 160
Property Description
This luxury 2 sty/4 bdrm/4.5 bath/3-car side entry garage is located in Waterford Place * Foyer features sweeping staircase flanked by the DR & Den * Updated Kitchen boasts SS Dacor appliances, granite counters, custom cabinets, planning desk & access to deck * You’ll spend many hours in the vaulted sunroom * Entertaining is easy w/updated wet bar * GR features wainscoting, built-in bookcases, bay window & raised full mason fireplace/“Heat & Glow” insert * The Laundry/Mud Rm offers cubbies for coats & shoes, built-in ironing board & service door * Master Bdrm is spacious w/coffered ceiling, his/her closets, luxury bath/heated floors, steam shower, double bowl vanities * Secondary bedrooms w/shared bath and private ensuite * Finished walk-out LL featuring wet bar, fridge, media room, office, bath, rec area & fitness room * The maintenance-free deck overlooks a large fenced yard * Features:wood floors, custom closets,back staircase, sec sys, sprinkler sys, Kirkwood schools.
Location
State MO
County St Louis
Area Kirkwood
Rooms
Basement Concrete, Bathroom in LL, Full, Partially Finished, Rec/Family Area, Sump Pump, Walk-Out Access
Interior
Interior Features Bookcases, Center Hall Plan, High Ceilings, Coffered Ceiling(s), Special Millwork, Walk-in Closet(s), Wet Bar, Some Wood Floors
Heating Forced Air, Humidifier, Zoned
Cooling Ceiling Fan(s), Electric, Zoned
Fireplaces Number 1
Fireplaces Type Full Masonry, Gas, Insert
Fireplace Y
Appliance Dishwasher, Disposal, Double Oven, Electric Cooktop, Microwave, Refrigerator, Stainless Steel Appliance(s)
Exterior
Parking Features true
Garage Spaces 3.0
Amenities Available Underground Utilities
Private Pool false
Building
Lot Description Cul-De-Sac, Fencing, Sidewalks, Streetlights
Story 2
Builder Name Albers
Sewer Public Sewer
Water Public
Architectural Style Traditional
Level or Stories Two
Structure Type Vinyl Siding
Construction Status 30
Schools
Elementary Schools Westchester Elem.
Middle Schools North Kirkwood Middle
High Schools Kirkwood Sr. High
School District Kirkwood R-Vii
Others
Ownership Private
Acceptable Financing Cash Only, Conventional
Listing Terms Cash Only, Conventional
Special Listing Condition Owner Occupied, None
Read Less
Want to know what your home might be worth? Contact us for a FREE valuation!

Our team is ready to help you sell your home for the highest possible price ASAP
Bought with Rhonda Galentine






