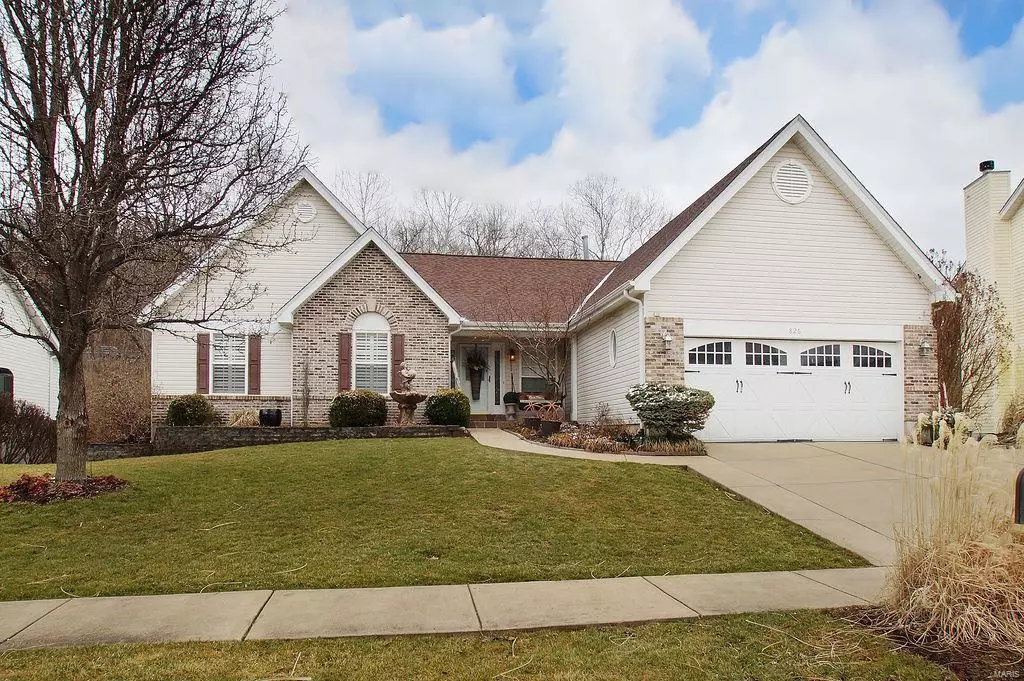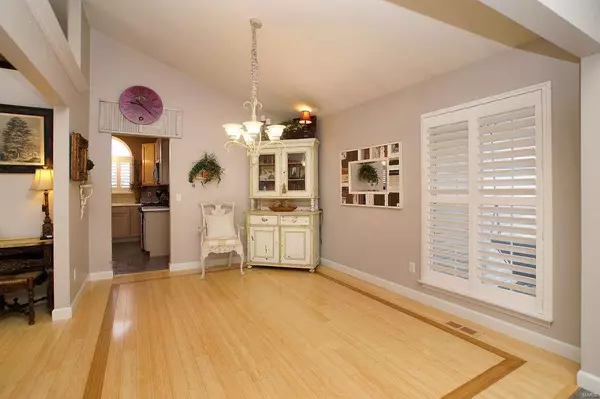$420,000
$420,000
For more information regarding the value of a property, please contact us for a free consultation.
826 Emerald Oaks CT Eureka, MO 63025
4 Beds
3 Baths
4,156 SqFt
Key Details
Sold Price $420,000
Property Type Single Family Home
Sub Type Residential
Listing Status Sold
Purchase Type For Sale
Square Footage 4,156 sqft
Price per Sqft $101
Subdivision Emerald Forest Plat One
MLS Listing ID 20009918
Sold Date 04/06/20
Style Atrium
Bedrooms 4
Full Baths 3
Construction Status 22
HOA Fees $16/ann
Year Built 1998
Building Age 22
Lot Size 0.300 Acres
Acres 0.3
Lot Dimensions 83x156
Property Description
Spectacular Atrium Ranch in sought out Emerald Forest Subd. Beautifully kept home features an
open floor plan, vaulted ceilings, plantation shutters throughout entire home, Bamboo flooring, formal
dining room, marble gas fireplace, Corian countertops, stainless steel appliances & eat in light filled
kitchen with sliding glass door that opens to a partially covered deck overlooking inground pool.
Sumptuous Master bedroom suite with vaulted ceilings & luxury bath offers an appealing retreat. Main
floor laundry room, 2 more bedrooms and a full bath complete the main floor. Finished lower level
entertainment space includes 4th bedroom, full bath, wet bar, exercise room and walks out onto a
beautiful concrete patio surrounding inground pool. Other features include whole house stereo system,
new roof, downspouts, gutters, screens 2019, and a professionally landscaped back yard retreat!
Conveniently located minutes from Interstate 44, shopping, restaurants, walking trails and parks!
Location
State MO
County St Louis
Area Eureka
Rooms
Basement Concrete, Bathroom in LL, Full, Partially Finished, Rec/Family Area, Sleeping Area, Walk-Out Access
Interior
Interior Features High Ceilings, Open Floorplan, Carpets, Special Millwork, Vaulted Ceiling, Walk-in Closet(s), Wet Bar, Some Wood Floors
Heating Forced Air
Cooling Electric
Fireplaces Number 1
Fireplaces Type Gas
Fireplace Y
Appliance Dishwasher, Disposal, Microwave, Electric Oven, Stainless Steel Appliance(s)
Exterior
Parking Features true
Garage Spaces 2.0
Amenities Available Private Inground Pool, Underground Utilities, Workshop Area
Private Pool true
Building
Lot Description Backs to Comm. Grnd, Backs to Trees/Woods, Level Lot, Partial Fencing, Sidewalks, Streetlights
Story 1
Sewer Public Sewer
Water Public
Architectural Style Traditional
Level or Stories One
Structure Type Brk/Stn Veneer Frnt,Vinyl Siding
Construction Status 22
Schools
Elementary Schools Blevins Elem.
Middle Schools Lasalle Springs Middle
High Schools Eureka Sr. High
School District Rockwood R-Vi
Others
Ownership Private
Acceptable Financing Cash Only, Conventional, FHA, VA
Listing Terms Cash Only, Conventional, FHA, VA
Special Listing Condition Owner Occupied, None
Read Less
Want to know what your home might be worth? Contact us for a FREE valuation!

Our team is ready to help you sell your home for the highest possible price ASAP
Bought with Kelly Dagenais






