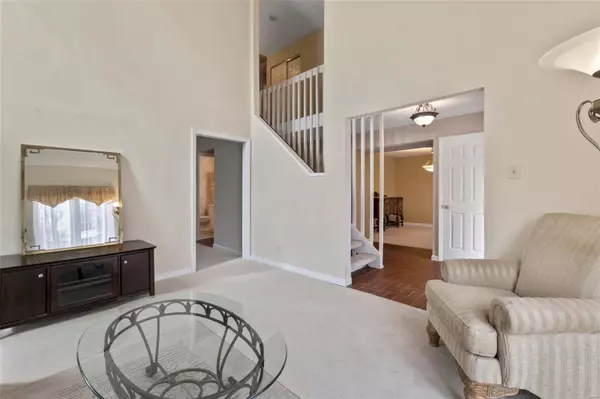$265,000
$274,900
3.6%For more information regarding the value of a property, please contact us for a free consultation.
3 Sunny Glen Ellisville, MO 63011
4 Beds
3 Baths
2,258 SqFt
Key Details
Sold Price $265,000
Property Type Single Family Home
Sub Type Residential
Listing Status Sold
Purchase Type For Sale
Square Footage 2,258 sqft
Price per Sqft $117
Subdivision Sunnyridge 2 Lts 33 Thru 35 Bdy
MLS Listing ID 20012239
Sold Date 05/07/20
Style Other
Bedrooms 4
Full Baths 2
Half Baths 1
Construction Status 42
Year Built 1978
Building Age 42
Lot Size 0.258 Acres
Acres 0.258
Lot Dimensions 11252
Property Description
Take a look at this fantastic 2-Story on a lot like no other! It's like having your own oasis yet in a wonderful neighborhood & prime location. The entry architecture is open & a retro lovers dream entrance. The front formal room has a vaulted, 2 story ceiling w/tall windows & walls that would be an amazing space to display art or favorite finds from traveling. The family room has a wet bar ready for entertaining! The kitchen has new countertops, sports an eat in breakfast area, lots of windows, & glass doors to the deck. The deck can host your family & guests w/ a grill & patio set for SO MUCH OUTDOOR LIVING. Upstairs the home has 4 bedrooms with spacious closets & 2 full bathrooms. So much potential in an area rarely on the market. Rockwood Schools, Amazing Shopping & Dining, Central to everything. A walkout basement can be used for TONS of storage or made into more living space with access to that amazing yard! Exploring the woods or coffee on the deck...Welcome to Sunny Glen!
Location
State MO
County St Louis
Area Lafayette
Rooms
Basement Full, Unfinished, Walk-Out Access
Interior
Interior Features Cathedral Ceiling(s), Carpets, Window Treatments, Vaulted Ceiling, Wet Bar
Heating Forced Air
Cooling Electric
Fireplaces Number 1
Fireplaces Type Woodburning Fireplce
Fireplace Y
Appliance Dishwasher, Disposal
Exterior
Parking Features true
Garage Spaces 2.0
Private Pool false
Building
Lot Description Backs to Trees/Woods, Cul-De-Sac, Level Lot, Park Adjacent, Sidewalks, Wooded
Story 2
Sewer Public Sewer
Water Public
Architectural Style Traditional
Level or Stories Two
Structure Type Brick Veneer,Vinyl Siding
Construction Status 42
Schools
Elementary Schools Ellisville Elem.
Middle Schools Crestview Middle
High Schools Lafayette Sr. High
School District Rockwood R-Vi
Others
Ownership Private
Acceptable Financing Cash Only, Conventional, FHA
Listing Terms Cash Only, Conventional, FHA
Special Listing Condition Owner Occupied, None
Read Less
Want to know what your home might be worth? Contact us for a FREE valuation!

Our team is ready to help you sell your home for the highest possible price ASAP
Bought with Timothy McCraw






