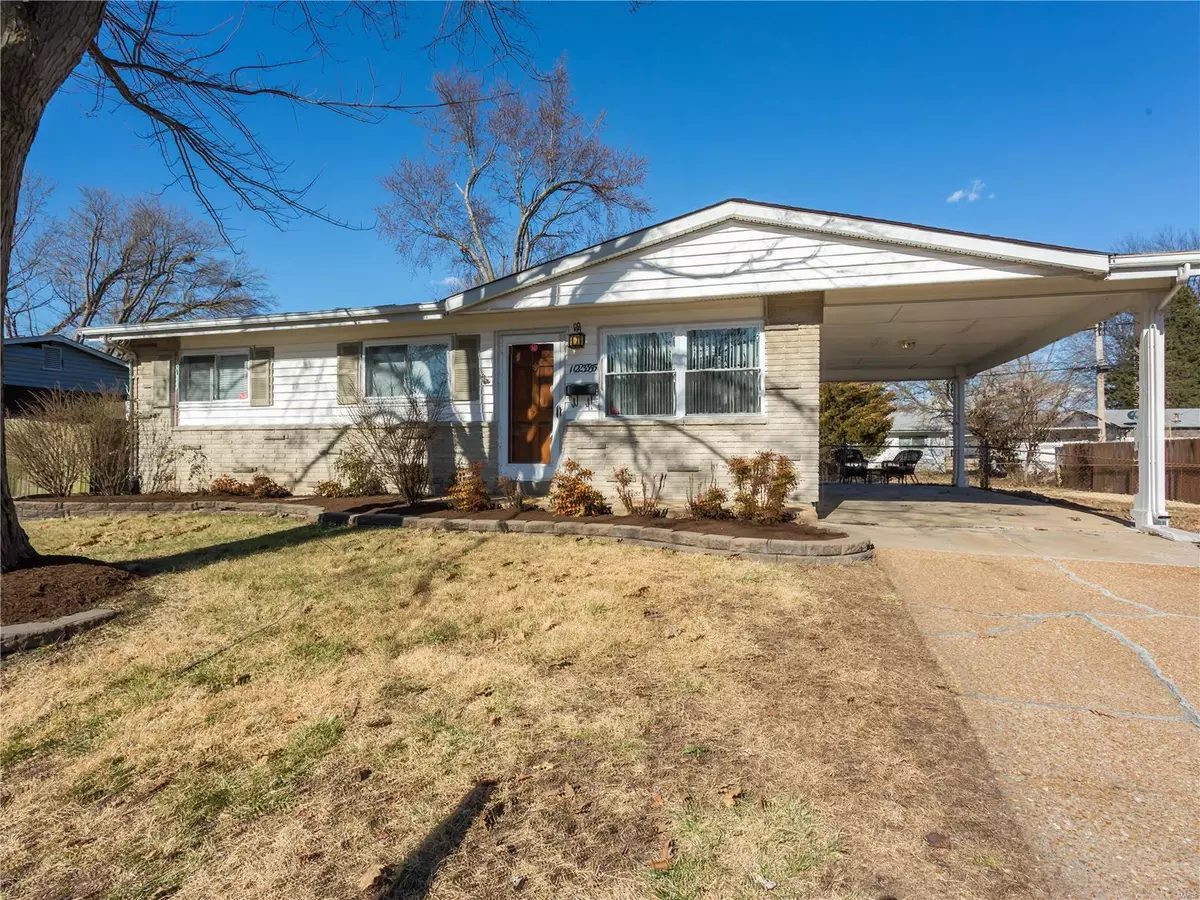$110,000
$115,000
4.3%For more information regarding the value of a property, please contact us for a free consultation.
1235 Swallow LN Florissant, MO 63031
3 Beds
2 Baths
1,700 SqFt
Key Details
Sold Price $110,000
Property Type Single Family Home
Sub Type Residential
Listing Status Sold
Purchase Type For Sale
Square Footage 1,700 sqft
Price per Sqft $64
Subdivision Mullanphy Gardens
MLS Listing ID 20013388
Sold Date 06/04/20
Style Ranch
Bedrooms 3
Full Baths 2
Construction Status 57
Year Built 1963
Building Age 57
Lot Size 7,536 Sqft
Acres 0.173
Property Description
Affordable & move-in ready, it only needs your personal touch! This super clean, cute & updated ranch will impress beginning w/ hardwood floors & modern paint colors. The traditional floorplan includes a comfortable-sized family rm w/ crown molding & an abundance of natural light. The upgraded kitchen features the full gamut of appliances, maple cabinets, tile floors, backsplash & a large, functional breakfast rm. A wonderfully updated hall bathrm, two secondary bedrms & a master bedrm suite w/ full bathrm complete the main level. The wide open, dry & spacious lower level is mostly finished and nearly doubles the home's livable sqr ftg, all while including plenty of storage space. Do you have a dog? If so, enjoy the outdoors w/ Fido as you enjoy the large, flat, fenced backyard and the 16'x16' patio! An extended-depth carport, professional landscaping & an outdoor storage shed round out this gem! Don't delay, the interest rates just dropped AGAIN, become a HOMEOWNER TODAY!
Location
State MO
County St Louis
Area Hazelwood West
Rooms
Basement Concrete, Partially Finished, Rec/Family Area, Sump Pump, Storage Space
Interior
Interior Features Carpets, Window Treatments, Some Wood Floors
Heating Forced Air
Cooling Electric
Fireplaces Type None
Fireplace Y
Appliance Dishwasher, Disposal, Microwave, Gas Oven, Refrigerator
Exterior
Parking Features false
Private Pool false
Building
Lot Description Chain Link Fence, Level Lot, Sidewalks, Streetlights
Story 1
Sewer Public Sewer
Water Public
Architectural Style Traditional
Level or Stories One
Structure Type Brk/Stn Veneer Frnt,Vinyl Siding
Construction Status 57
Schools
Elementary Schools Mccurdy Elem.
Middle Schools Northwest Middle
High Schools Hazelwood West High
School District Hazelwood
Others
Ownership Private
Acceptable Financing Cash Only, Conventional, FHA, VA
Listing Terms Cash Only, Conventional, FHA, VA
Special Listing Condition Other, None
Read Less
Want to know what your home might be worth? Contact us for a FREE valuation!

Our team is ready to help you sell your home for the highest possible price ASAP
Bought with Terrecita Adams






