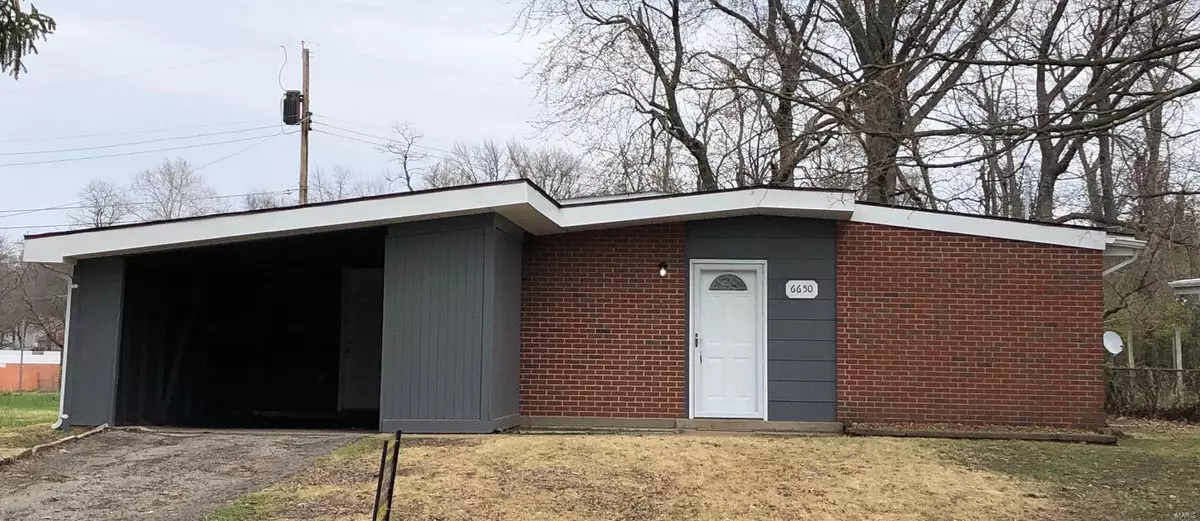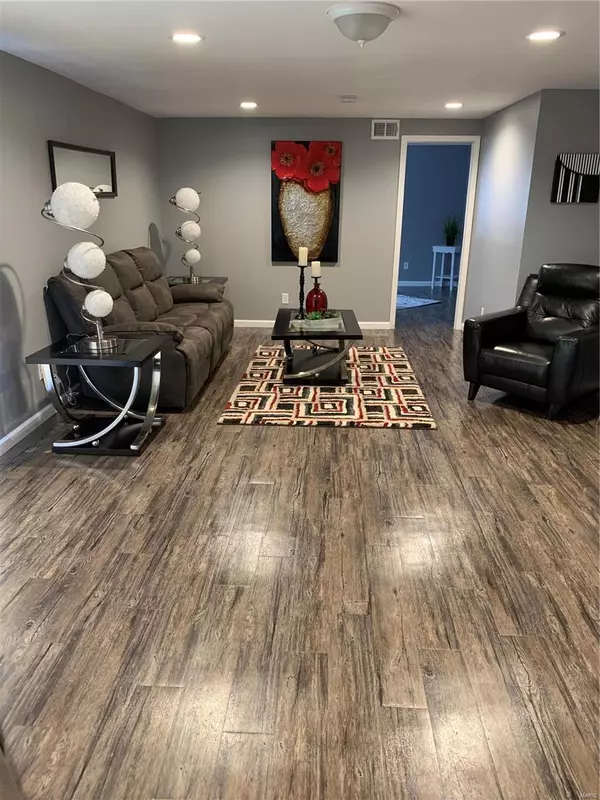$113,000
$114,900
1.7%For more information regarding the value of a property, please contact us for a free consultation.
6650 Pepperidge DR St Louis, MO 63134
4 Beds
2 Baths
1,792 SqFt
Key Details
Sold Price $113,000
Property Type Single Family Home
Sub Type Residential
Listing Status Sold
Purchase Type For Sale
Square Footage 1,792 sqft
Price per Sqft $63
Subdivision Frostwood 7
MLS Listing ID 20013546
Sold Date 05/08/20
Style Ranch
Bedrooms 4
Full Baths 2
Construction Status 65
Year Built 1955
Building Age 65
Lot Size 10,411 Sqft
Acres 0.239
Lot Dimensions .239 acre
Property Description
This home definitely has the "wow factor" when you enter! This beautifully rehabbed spacious home has an open floor plan, 4 bedrooms, a full hall bath with new porcelain tile shower walls, a separate dining area, and an eat in kitchen! The large living area includes double glass patio doors opening to the side yard. The Master Suite includes a second newly rehabbed full bath.
A separate dining area opens to the living area creating the beautiful entry to this home. The spacious kitchen allows for an eat in kitchen and opens to the separate laundry room.
This spacious all electric house, has mostly new windows, new flooring, and tons of living space that you can decide how to use to best meet your needs.
A true must see for someone seeking a new look with plenty of opportunity to make it their own.
The house also includes a carport with storage and a large flat yard.
This home is vacant and can be shown/inspected in compliance with CDC guidelines for COVID-19.
Location
State MO
County St Louis
Area Mccluer
Rooms
Basement None
Interior
Interior Features Open Floorplan
Heating Forced Air
Cooling Electric
Fireplaces Type None
Fireplace Y
Appliance Dishwasher, Disposal, Microwave, Electric Oven, Refrigerator
Exterior
Parking Features false
Private Pool false
Building
Lot Description Level Lot, Partial Fencing, Streetlights
Story 1
Sewer Public Sewer
Water Public
Architectural Style Traditional
Level or Stories One
Structure Type Brk/Stn Veneer Frnt
Construction Status 65
Schools
Elementary Schools Johnson Wabash Elem.
Middle Schools Cross Keys Middle
High Schools Mccluer South-Berkeley High
School District Ferguson-Florissant R-Ii
Others
Ownership Private
Acceptable Financing Cash Only, Conventional, FHA, VA, Other
Listing Terms Cash Only, Conventional, FHA, VA, Other
Special Listing Condition Rehabbed, None
Read Less
Want to know what your home might be worth? Contact us for a FREE valuation!

Our team is ready to help you sell your home for the highest possible price ASAP
Bought with Kevin Aldridge






