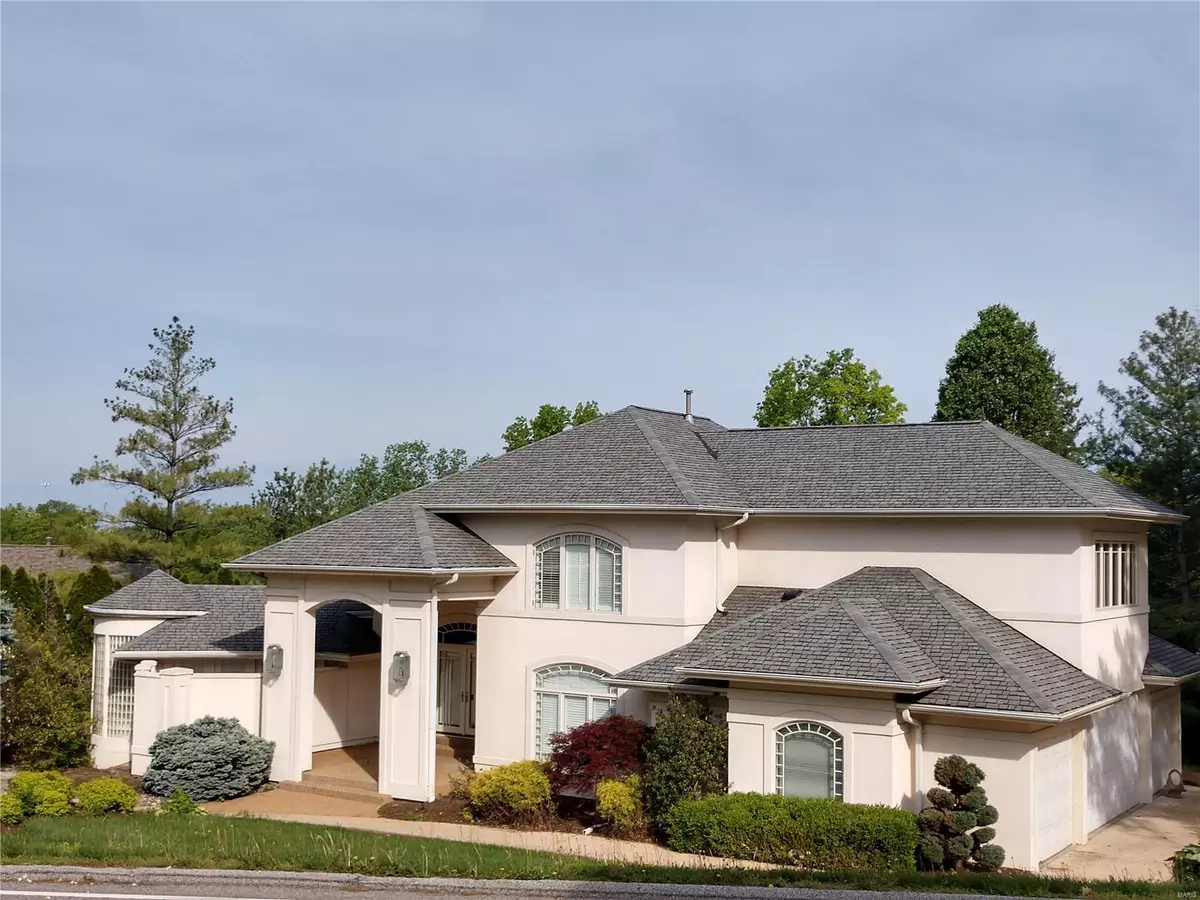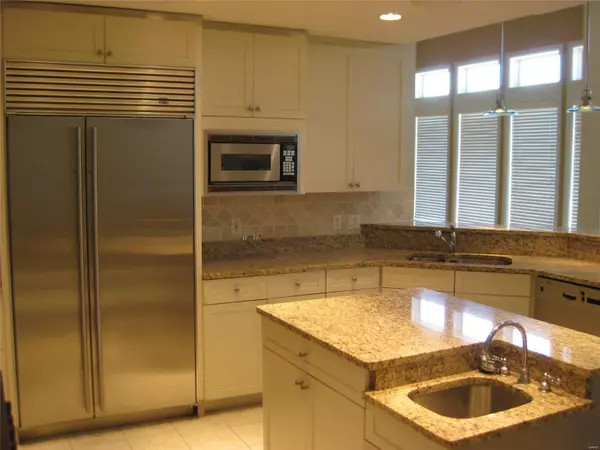$620,000
$699,000
11.3%For more information regarding the value of a property, please contact us for a free consultation.
12617 Rott RD Sunset Hills, MO 63127
4 Beds
5 Baths
4,355 SqFt
Key Details
Sold Price $620,000
Property Type Single Family Home
Sub Type Residential
Listing Status Sold
Purchase Type For Sale
Square Footage 4,355 sqft
Price per Sqft $142
Subdivision Sunset Manor Lts 01 & 02 Bdy Adj
MLS Listing ID 20012885
Sold Date 08/07/20
Style Other
Bedrooms 4
Full Baths 4
Half Baths 1
Construction Status 22
Year Built 1998
Building Age 22
Lot Size 0.460 Acres
Acres 0.46
Lot Dimensions 210/15 247/IRR
Property Description
Own this unique custom designed and built modern mansion - one of the jewels of Sunset Hills! The estate boasts the best finishes and extensive woodwork over 4 huge bedrooms and 4.5 baths. Located across the street from Laumeier Sculpture Park, within LINDBERGH SCHOOL DISTRICT. 36" Viking Range, Subzero built in refrigerator, Bosch dishwasher, granite countertops, prep sink, wine fridge and butlers pantry are a chef's dream! Bamboo wood floors, master bedroom suite with fireplace and a master bathroom that is rarely found even in properties three times this price (the master bath is really something to see). Tons of natural light, a finished walk out lower level with double sided fireplace, two additional rooms and a 4 car HEATED oversized garage. The approximately 1/2 acre lot is private and backs to trees, includes a circle drive. A home of this design rarely comes up for sale!
Location
State MO
County St Louis
Area Lindbergh
Rooms
Basement Concrete, Bathroom in LL, Fireplace in LL, Rec/Family Area, Sleeping Area, Sump Pump, Walk-Out Access
Interior
Interior Features Bookcases, Cathedral Ceiling(s), High Ceilings, Coffered Ceiling(s), Open Floorplan, Window Treatments, Vaulted Ceiling, Walk-in Closet(s)
Heating Forced Air, Zoned
Cooling Ceiling Fan(s), Electric, Zoned
Fireplaces Number 2
Fireplaces Type Woodburning Fireplce
Fireplace Y
Appliance Grill, Central Vacuum, Dishwasher, Intercom, Range Hood, Gas Oven, Refrigerator, Wine Cooler
Exterior
Parking Features true
Garage Spaces 4.0
Private Pool false
Building
Lot Description Backs to Open Grnd
Story 1.5
Builder Name Custom Built
Sewer Public Sewer
Water Public
Architectural Style Contemporary, Manse
Level or Stories One and One Half
Structure Type Stucco
Construction Status 22
Schools
Elementary Schools Crestwood Elem.
Middle Schools Truman Middle School
High Schools Lindbergh Sr. High
School District Lindbergh Schools
Others
Ownership Private
Acceptable Financing Cash Only, Conventional, FHA, Private, VA
Listing Terms Cash Only, Conventional, FHA, Private, VA
Special Listing Condition None
Read Less
Want to know what your home might be worth? Contact us for a FREE valuation!

Our team is ready to help you sell your home for the highest possible price ASAP
Bought with Ted Disabato






