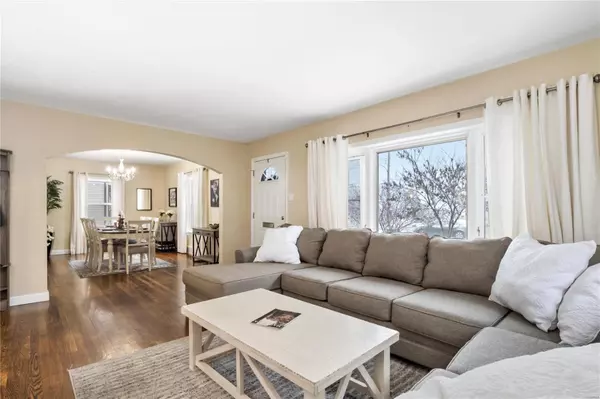$311,500
$300,000
3.8%For more information regarding the value of a property, please contact us for a free consultation.
1121 Oday AVE St Louis, MO 63119
4 Beds
3 Baths
1,800 SqFt
Key Details
Sold Price $311,500
Property Type Single Family Home
Sub Type Residential
Listing Status Sold
Purchase Type For Sale
Square Footage 1,800 sqft
Price per Sqft $173
Subdivision Oday Place
MLS Listing ID 19084862
Sold Date 02/03/20
Style Other
Bedrooms 4
Full Baths 2
Half Baths 1
Construction Status 72
Year Built 1948
Building Age 72
Lot Size 7,492 Sqft
Acres 0.172
Lot Dimensions 125x61
Property Description
Welcome to 1121 Oday Ave in Webster Groves! This charming home has beautiful archways, gorgeous restored hardwood floors, a mostly finished Basement, and more. The comfortable floor plan offers many spaces to relax and entertain, including the formal Dining Room, main floor Living Room, and beautiful Sunroom with exposed brick and plush carpet. The updated Kitchen has granite countertops, stainless appliances, and tons of storage space in custom cabinets with soft-close feature. Enjoy the convenience of having your Master Bedroom and a full bathroom on the main floor. Upstairs, you’ll find three additional bedrooms and a full bath. The mostly finished Basement offers tons of additional living space, plus a half bath, laundry, and storage room. The spacious backyard has new vinyl privacy fencing with a life-time warranty and a patio that is great for outdoor entertaining. You can be home for the holidays in this move-in ready, charming home located in Webster School District.
Location
State MO
County St Louis
Area Webster Groves
Rooms
Basement Bathroom in LL, Partially Finished, Rec/Family Area, Sleeping Area, Sump Pump, Storage Space
Interior
Interior Features Carpets, Window Treatments, Some Wood Floors
Heating Forced Air, Humidifier
Cooling Electric
Fireplaces Type None
Fireplace Y
Appliance Dishwasher, Disposal, Gas Cooktop, Microwave, Gas Oven, Refrigerator, Stainless Steel Appliance(s)
Exterior
Garage true
Garage Spaces 1.0
Private Pool false
Building
Lot Description Fencing, Level Lot
Story 1.5
Sewer Public Sewer
Water Public
Architectural Style Traditional
Level or Stories One and One Half
Structure Type Brick,Vinyl Siding
Construction Status 72
Schools
Elementary Schools Hudson Elem.
Middle Schools Hixson Middle
High Schools Webster Groves High
School District Webster Groves
Others
Ownership Private
Acceptable Financing Conventional
Listing Terms Conventional
Special Listing Condition None
Read Less
Want to know what your home might be worth? Contact us for a FREE valuation!

Our team is ready to help you sell your home for the highest possible price ASAP
Bought with Tryla Brown Larson






