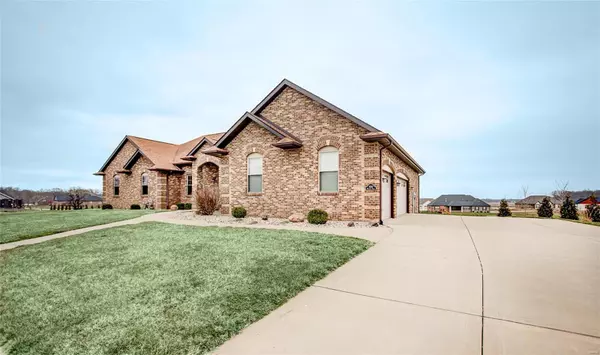$495,000
$499,995
1.0%For more information regarding the value of a property, please contact us for a free consultation.
1220 Natalyns Trace Lebanon, IL 62254
6 Beds
5 Baths
4,560 SqFt
Key Details
Sold Price $495,000
Property Type Single Family Home
Sub Type Residential
Listing Status Sold
Purchase Type For Sale
Square Footage 4,560 sqft
Price per Sqft $108
Subdivision Cobblestone Ridge
MLS Listing ID 20014252
Sold Date 09/15/20
Style Ranch
Bedrooms 6
Full Baths 4
Half Baths 1
Construction Status 11
Year Built 2009
Building Age 11
Lot Size 0.373 Acres
Acres 0.373
Lot Dimensions 111x122x155x131 IRR
Property Description
INCREDIBLE PRICE DROP! Don't delay! Many OPTIONS & UPGRADES! Immediately notice the EXTRA details! Immaculately maintained wood flooring, solid doors & natural light, coupled w/ a breathtaking STONE fireplace will stop you in your tracks. Entertaining is a piece of cake w/our open concept featuring custom REDESIGNED kitchen, GRAND center island, serving buffet, MORE cabinetry than you can imagine w/ bonus room & OH an AMAZING pantry! Find the FIRST of TWO Master Suites & 2 add'tl bedrooms - all w/BRAND NEW carpeting/pad & generous closet space rounding out the main level. 2200 sq ft of WOW await you in the beautifully finished daylight basement. ANOTHER MASTER SUITE, not 1 but 2 MORE bedrooms, 2nd kitchen option, GORGEOUS see thru fireplace, family room w/endless possibilities & space for media/game/exercise room - YOU CHOOSE!! REAP the BENEFITS of OFALLON SCHOOLS & proximity to SAFB, STL, hospitals, universities & interstates are a BONUS.
Location
State IL
County St Clair-il
Rooms
Basement Concrete, Bathroom in LL, Egress Window(s), Fireplace in LL, Full, Daylight/Lookout Windows, Rec/Family Area, Sleeping Area
Interior
Interior Features Open Floorplan, Carpets, Special Millwork, Vaulted Ceiling, Walk-in Closet(s), Some Wood Floors
Heating Forced Air
Cooling Ceiling Fan(s), Electric
Fireplaces Number 2
Fireplaces Type Full Masonry, Gas, Gas Starter
Fireplace Y
Appliance Dishwasher, Disposal, Electric Cooktop, Energy Star Applianc, Microwave, Electric Oven, Refrigerator, Stainless Steel Appliance(s)
Exterior
Garage true
Garage Spaces 3.0
Amenities Available Underground Utilities
Waterfront false
Private Pool false
Building
Lot Description Level Lot, Sidewalks, Streetlights
Story 1
Builder Name State Construction
Sewer Public Sewer
Water Public
Architectural Style Traditional
Level or Stories One
Structure Type Brick
Construction Status 11
Schools
Elementary Schools Ofallon Dist 90
Middle Schools Ofallon Dist 90
High Schools Ofallon
School District O Fallon Dist 90
Others
Ownership Private
Acceptable Financing Cash Only, Conventional, FHA, VA
Listing Terms Cash Only, Conventional, FHA, VA
Special Listing Condition Owner Occupied, None
Read Less
Want to know what your home might be worth? Contact us for a FREE valuation!

Our team is ready to help you sell your home for the highest possible price ASAP
Bought with Mary Zahn






