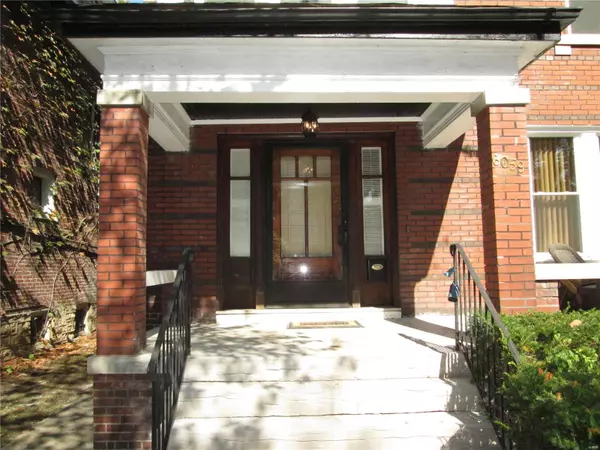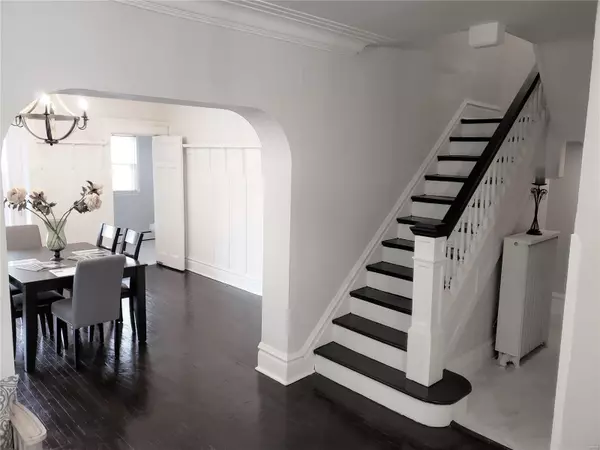$325,000
$345,000
5.8%For more information regarding the value of a property, please contact us for a free consultation.
6059 Westminster PL St Louis, MO 63112
5 Beds
3 Baths
2,312 SqFt
Key Details
Sold Price $325,000
Property Type Single Family Home
Sub Type Residential
Listing Status Sold
Purchase Type For Sale
Square Footage 2,312 sqft
Price per Sqft $140
Subdivision Wash Heights Add 01
MLS Listing ID 19078035
Sold Date 02/20/20
Style Other
Bedrooms 5
Full Baths 2
Half Baths 1
Construction Status 109
Year Built 1911
Building Age 109
Lot Size 4,792 Sqft
Acres 0.11
Lot Dimensions 37 X 125
Property Description
Welcome Home to 6059 Westminster Place! This Beautiful, Historic property has been Tastefully Renovated and is ready for You to Call It Home! The convenient location is second to none. Walk to Forest Park, the Delmar Loop and Washington University. Relax with a glass of wine on your spacious Front Porch. You'll be blown away by the fabulous Entry Foyer. Refinished Hardwood Floors grace the Living Room, with decorative fireplace, and Formal Dining Room. The updated Kitchen, with Quartz Counters, Stainless Steel Refrigerator, Gas Cooktop, Microwave, Dishwasher and bright white Cabinetry, and Half Bath complete the Main Level. Upstairs you will find Five Bedrooms, all with gorgeous Hardwood Floors and Two Full, Updated Baths. Major updates since September 2019: Central Air Conditioning; Roof; PVC Stack in basement; Electrical Panel; Lateral Line repairs. All this and a rare 2 Car Garage. Don't miss this one!
Location
State MO
County St Louis City
Area Central West
Rooms
Basement Full, Bath/Stubbed, Stone/Rock, Unfinished, Walk-Up Access
Interior
Interior Features Bookcases, High Ceilings, Historic/Period Mlwk, Window Treatments, Some Wood Floors
Heating Radiator(s)
Cooling Ceiling Fan(s), Electric
Fireplaces Number 1
Fireplaces Type Non Functional
Fireplace Y
Appliance Dishwasher, Gas Cooktop, Microwave, Refrigerator, Wall Oven
Exterior
Parking Features true
Garage Spaces 2.0
Private Pool false
Building
Lot Description Level Lot, Partial Fencing, Sidewalks, Streetlights, Wood Fence
Sewer Public Sewer
Water Public
Level or Stories 2.5 Story
Structure Type Brick
Construction Status 109
Schools
Elementary Schools Hamilton Elem. Community Ed.
Middle Schools Yeatman-Liddell Middle School
High Schools Sumner High
School District St. Louis City
Others
Ownership Private
Acceptable Financing Cash Only, Conventional, FHA, VA
Listing Terms Cash Only, Conventional, FHA, VA
Special Listing Condition Rehabbed, Renovated, None
Read Less
Want to know what your home might be worth? Contact us for a FREE valuation!

Our team is ready to help you sell your home for the highest possible price ASAP
Bought with Ashleigh Bolar






