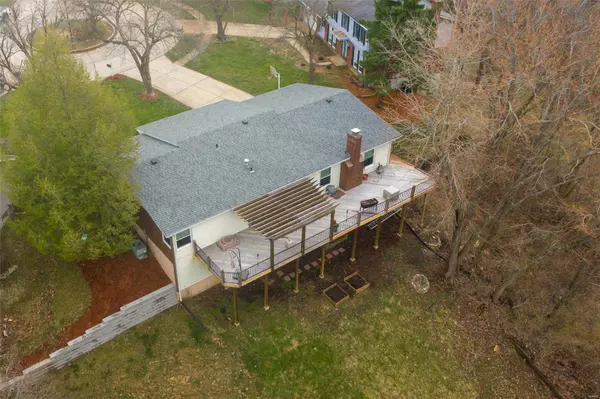$290,000
$305,000
4.9%For more information regarding the value of a property, please contact us for a free consultation.
1703 Sunnyridge RD Ellisville, MO 63011
4 Beds
3 Baths
2,860 SqFt
Key Details
Sold Price $290,000
Property Type Single Family Home
Sub Type Residential
Listing Status Sold
Purchase Type For Sale
Square Footage 2,860 sqft
Price per Sqft $101
Subdivision Sunnyridge 2
MLS Listing ID 20016067
Sold Date 05/15/20
Style Ranch
Bedrooms 4
Full Baths 3
Construction Status 42
Year Built 1978
Building Age 42
Lot Size 0.260 Acres
Acres 0.26
Lot Dimensions triangle/irregular
Property Description
Improved Price -- Classic ranch home located at end of quiet street & borders Robin Park. Enjoy ultimate privacy and superb view from the awesome 60 x 12 recently rebuilt deck. You will love the beautiful hickory hardwood flooring on the main level complemented by the fabulous updates to kitchen with beautiful granite, high end cabinetry, soft close drawers/doors and stainless appliances including gas range. Further updates include master suite with step-in shower, hall bath with jetted tub and much more. Living room, formal dining, hearth room with gas fireplace, breakfast nook, master suite, and 2 guest BR complete the main level (3rd bedroom converted to den-easily restored). The finished LL nearly doubles the living space with 4th BR, 3rd full bath, family/rec. area, work-from-home office, hobby room, and spacious storage area. Built-in shelving on the lower level adds to the appeal. Homes in this desirable area rarely hit the market, now would be a good time to schedule your tour.
Location
State MO
County St Louis
Area Lafayette
Rooms
Basement Bathroom in LL, Full, Partially Finished, Rec/Family Area, Walk-Out Access
Interior
Interior Features Bookcases, Special Millwork, Some Wood Floors
Heating Forced Air
Cooling Electric
Fireplaces Number 1
Fireplaces Type Gas
Fireplace Y
Appliance Dishwasher, Disposal, Front Controls on Range/Cooktop, Microwave, Gas Oven, Refrigerator, Stainless Steel Appliance(s)
Exterior
Parking Features true
Garage Spaces 2.0
Private Pool false
Building
Lot Description Backs to Public GRND, Backs to Trees/Woods, Park View, Terraced/Sloping
Story 1
Sewer Public Sewer
Water Public
Architectural Style Traditional
Level or Stories One
Structure Type Brick Veneer,Vinyl Siding
Construction Status 42
Schools
Elementary Schools Ellisville Elem.
Middle Schools Crestview Middle
High Schools Lafayette Sr. High
School District Rockwood R-Vi
Others
Ownership Private
Acceptable Financing Cash Only, Conventional, FHA, Government, RRM/ARM, VA
Listing Terms Cash Only, Conventional, FHA, Government, RRM/ARM, VA
Special Listing Condition Rehabbed, None
Read Less
Want to know what your home might be worth? Contact us for a FREE valuation!

Our team is ready to help you sell your home for the highest possible price ASAP
Bought with Sherrie Stevener






