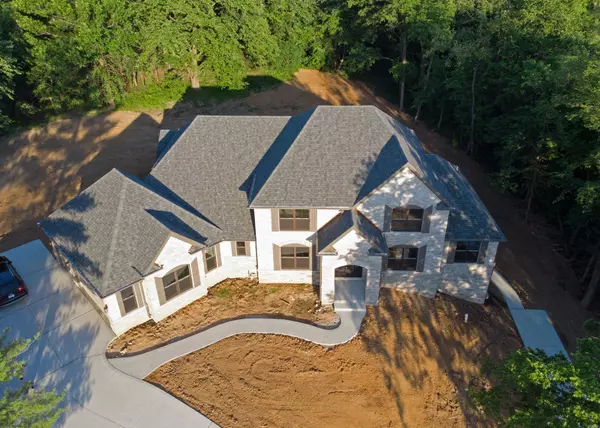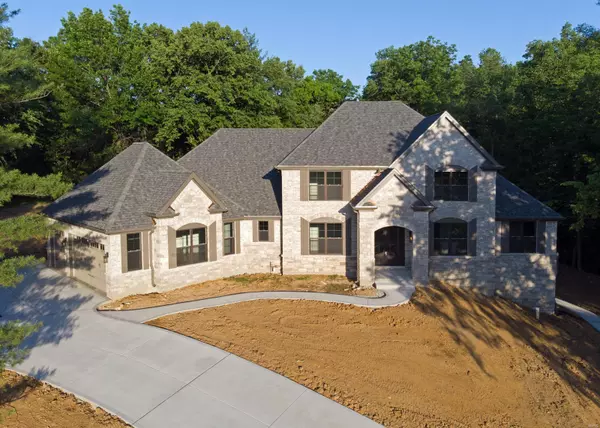$1,300,000
$1,299,000
0.1%For more information regarding the value of a property, please contact us for a free consultation.
12 Topping Lane Des Peres, MO 63131
4 Beds
4 Baths
4,109 SqFt
Key Details
Sold Price $1,300,000
Property Type Single Family Home
Sub Type Residential
Listing Status Sold
Purchase Type For Sale
Square Footage 4,109 sqft
Price per Sqft $316
Subdivision Topping Hills
MLS Listing ID 19083775
Sold Date 06/11/20
Style Other
Bedrooms 4
Full Baths 3
Half Baths 1
Lot Size 1.135 Acres
Acres 1.135
Lot Dimensions 100/223X265/300
Property Description
New 4,109 sq ft 1.5 Story Inventory Home by JS Clement Construction. Beautiful 1.135 acre lot on a private cul-de-sac lane in the heart Des Peres. Exceptional quality w/impressive high end features & finishes. Brick/Stone front elevation. Pella windows, custom iron entry doors. Formal dining & 1st floor office. 2 story great room with stone fireplace. Extensive crown moldings, 3-1/4" wood window casings, 5-1/4" base moldings. Extensive solid hardwood flooring. Quality stainless appliances include gas range with ceiling mount hood, 2nd built-in oven, and drawer microwave. Quality cabinetry w/soft close drawers & doors, under cab lights & solid surface counter tops throughout. Hearth rm w/fireplace exits to a covered patio/outdoor rm. 1st flr master suite has a huge luxurious bath w/custom tile finishes. 3 large bdrms & a huge bonus rm on 2nd floor. Deep pour walk-out LL w/rough-in for bath & bar. High eff zoned HVAC. Outstanding location. Don't Delay!
Location
State MO
County St Louis
Area Parkway South
Rooms
Basement Concrete, Full, Concrete, Bath/Stubbed, Sump Pump, Walk-Out Access
Interior
Interior Features Bookcases, High Ceilings, Coffered Ceiling(s), Open Floorplan, Carpets, Special Millwork, Walk-in Closet(s), Some Wood Floors
Heating Dual, Forced Air 90+, Humidifier, Zoned
Cooling Ceiling Fan(s), Electric, Dual, ENERGY STAR Qualified Equipment, Zoned
Fireplaces Number 2
Fireplaces Type Gas, Ventless
Fireplace Y
Appliance Dishwasher, Double Oven, Gas Cooktop, Microwave, Range Hood, Electric Oven, Gas Oven, Stainless Steel Appliance(s)
Exterior
Parking Features true
Garage Spaces 3.0
Amenities Available Underground Utilities
Private Pool false
Building
Lot Description Backs to Trees/Woods, Cul-De-Sac
Story 1.5
Builder Name Clement
Sewer Public Sewer
Water Public
Architectural Style Traditional
Level or Stories One and One Half
Structure Type Brk/Stn Veneer Frnt,Vinyl Siding
Schools
Elementary Schools Barretts Elem.
Middle Schools South Middle
High Schools Parkway South High
School District Parkway C-2
Others
Ownership Private
Acceptable Financing Cash Only, Conventional
Listing Terms Cash Only, Conventional
Special Listing Condition Spec Home, None
Read Less
Want to know what your home might be worth? Contact us for a FREE valuation!

Our team is ready to help you sell your home for the highest possible price ASAP
Bought with Robert Branstetter






