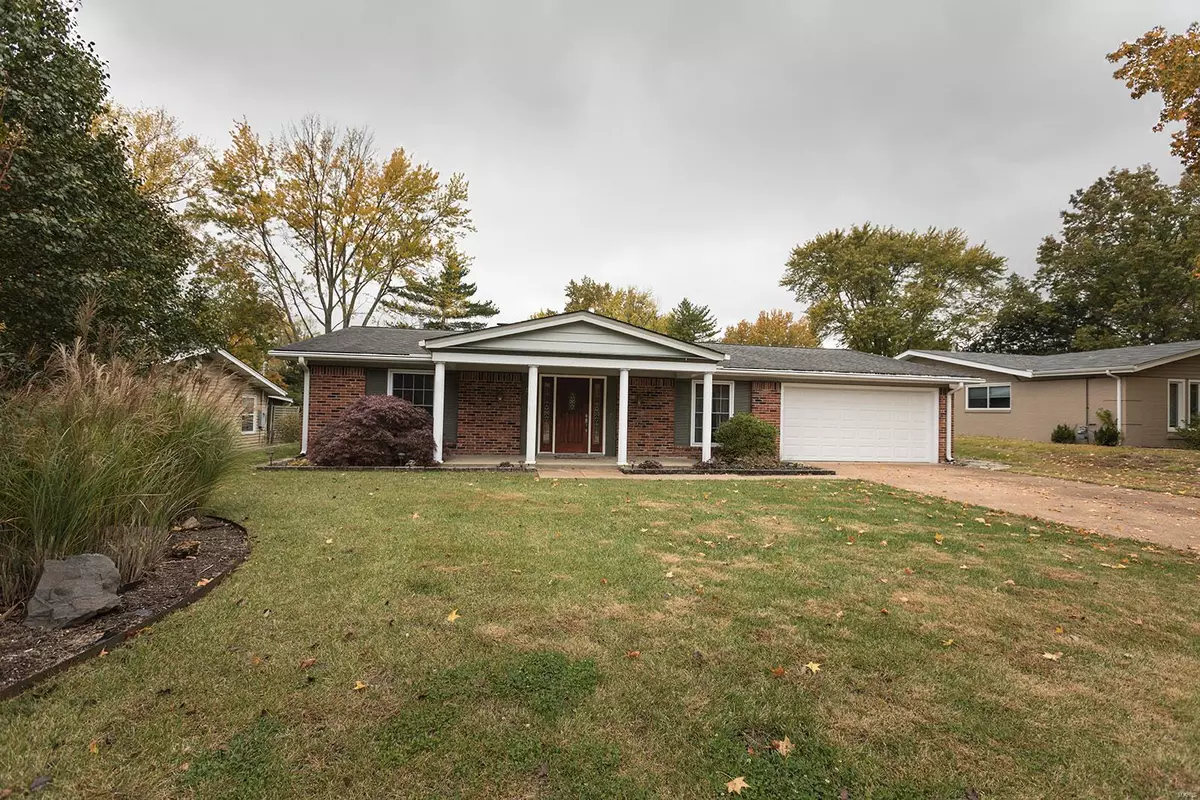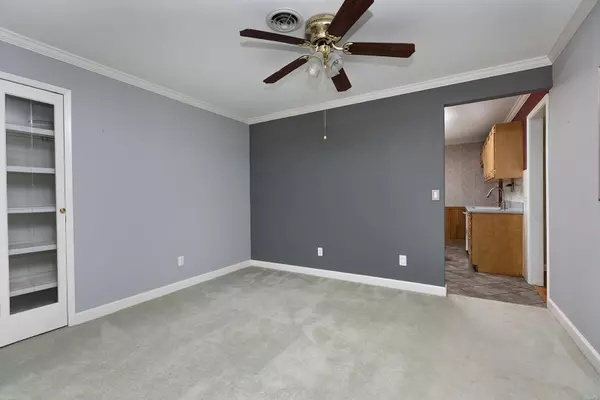$250,000
$258,900
3.4%For more information regarding the value of a property, please contact us for a free consultation.
579 Highland Ridge DR Ballwin, MO 63011
3 Beds
2 Baths
1,746 SqFt
Key Details
Sold Price $250,000
Property Type Single Family Home
Sub Type Residential
Listing Status Sold
Purchase Type For Sale
Square Footage 1,746 sqft
Price per Sqft $143
Subdivision Wild Wood 5
MLS Listing ID 19080341
Sold Date 02/27/20
Style Ranch
Bedrooms 3
Full Baths 2
Construction Status 56
HOA Fees $10/ann
Year Built 1964
Building Age 56
Lot Size 0.276 Acres
Acres 0.276
Lot Dimensions Irregular
Property Description
BOM, No fault of Seller!! Many upgrades & updates in the last 5 yrs. The entry welcomes with a newer leaded glass door opening to a porcelain tile floor and overlooking the spacious LR/DR . The family room invites you with a fireplace w/slate surround & custom mantle. Remodeled kitchen w/Italian porcelain floor, Kitchen Aid dishwasher & gas cook top, Corian counters, Birch Cabinets, newer double ovens and hood. Main flr. laundry (7x5) & Bonus Rm finished in 2006 w/new windows, french doors and vaulted ceiling. Both baths renovated w/top of the line cabinets, granite counters, Travertine tile flrs, lights & fixtures. Entire HVAC system has been updated within the last 4 yrs. New Central Vac 2010. New electric service & panel 2012.Outside you will find the gorgeous yard w/huge 2 tiered deck, pergola w/canopy & shades, lovely professional landscaping & fencing. The 2-car garage features a loft area for extra storage and plenty of parking in the driveway.
Location
State MO
County St Louis
Area Parkway West
Rooms
Basement None, Slab
Interior
Interior Features Open Floorplan, Carpets, Window Treatments
Heating Forced Air
Cooling Ceiling Fan(s), Electric
Fireplaces Number 1
Fireplaces Type Woodburning Fireplce
Fireplace Y
Appliance Central Vacuum, Dishwasher, Disposal, Gas Cooktop, Range Hood, Wall Oven
Exterior
Parking Features true
Garage Spaces 2.0
Private Pool false
Building
Story 1
Sewer Public Sewer
Water Public
Architectural Style Traditional
Level or Stories One
Structure Type Brk/Stn Veneer Frnt
Construction Status 56
Schools
Elementary Schools Henry Elem.
Middle Schools West Middle
High Schools Parkway West High
School District Parkway C-2
Others
Ownership Private
Acceptable Financing Cash Only, Conventional, FHA
Listing Terms Cash Only, Conventional, FHA
Special Listing Condition None
Read Less
Want to know what your home might be worth? Contact us for a FREE valuation!

Our team is ready to help you sell your home for the highest possible price ASAP
Bought with Karen Marshall






