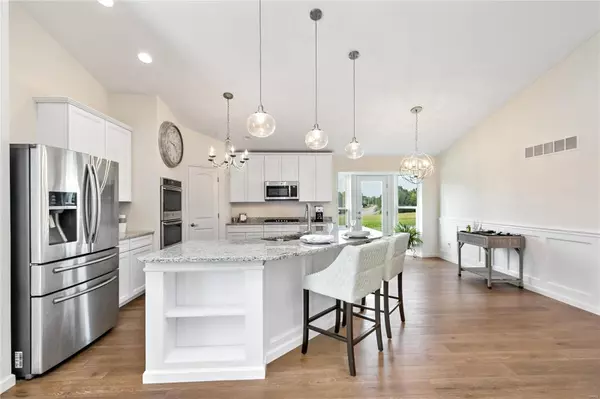$325,500
$329,900
1.3%For more information regarding the value of a property, please contact us for a free consultation.
16102 Amber Vista DR Ellisville, MO 63021
3 Beds
3 Baths
2,036 SqFt
Key Details
Sold Price $325,500
Property Type Condo
Sub Type Condo/Coop/Villa
Listing Status Sold
Purchase Type For Sale
Square Footage 2,036 sqft
Price per Sqft $159
Subdivision Amber Trails
MLS Listing ID 20001429
Sold Date 02/18/20
Style Ranch
Bedrooms 3
Full Baths 3
Construction Status 2
HOA Fees $150/mo
Year Built 2018
Building Age 2
Lot Size 6,316 Sqft
Acres 0.145
Property Description
Nearly new and perfect for your carefree lifestyle at a WOW price! Seller added many upgrades after purchasing new! This gorgeous open, end unit villa impresses you immediately upon entering. Hardwood flooring, soaring vault, luxury upgraded lighting, lots of recessed lighting, artisan wainscoting and a gas fireplace. Gourmet Kitchen w/ huge custom center island with seating and display shelves. Granite countertops, stainless appliances, double oven, gas cooktop. The breakfast room bay window leads to the back yard. Master bedroom has vaulted ceiling, lighted ceiling fan, bay window and amazing luxury custom closet with built in mirrored vanity and chandelier. Carerra marble flooring in bath with double sinks and a large shower. Custom cabinets and laundry sink in the utility room. Your lower level has a bedroom and bath with shower for guests, walk-in closet and huge recreation room. Large lot with recently planted trees. Great Ellisville location, close to shopping & dining.
Location
State MO
County St Louis
Area Eureka
Rooms
Basement Concrete, Egress Window(s), Full, Partially Finished, Sump Pump
Interior
Interior Features Special Millwork, Vaulted Ceiling, Some Wood Floors
Heating Forced Air
Cooling Electric
Fireplaces Number 1
Fireplaces Type Gas
Fireplace Y
Appliance Dishwasher, Disposal, Microwave, Gas Oven, Refrigerator
Exterior
Parking Features true
Garage Spaces 2.0
Amenities Available Underground Utilities, Trail(s)
Private Pool false
Building
Lot Description Corner Lot, Sidewalks, Streetlights
Story 1
Sewer Public Sewer
Water Public
Architectural Style Traditional
Level or Stories One
Structure Type Brick Veneer,Vinyl Siding
Construction Status 2
Schools
Elementary Schools Ridge Meadows Elem.
Middle Schools Lasalle Springs Middle
High Schools Eureka Sr. High
School District Rockwood R-Vi
Others
HOA Fee Include Some Insurance,Maintenance Grounds,Snow Removal,Trash
Ownership Private
Acceptable Financing Cash Only, Conventional, FHA, RRM/ARM, VA
Listing Terms Cash Only, Conventional, FHA, RRM/ARM, VA
Special Listing Condition None
Read Less
Want to know what your home might be worth? Contact us for a FREE valuation!

Our team is ready to help you sell your home for the highest possible price ASAP
Bought with David Nations






