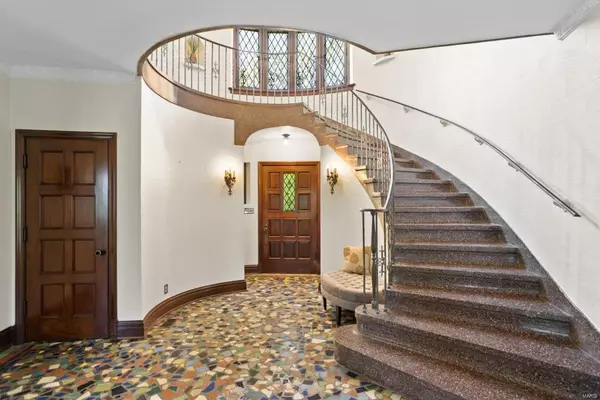$705,000
$725,000
2.8%For more information regarding the value of a property, please contact us for a free consultation.
1250 Hampton Park DR Richmond Heights, MO 63117
3 Beds
5 Baths
4,688 SqFt
Key Details
Sold Price $705,000
Property Type Single Family Home
Sub Type Residential
Listing Status Sold
Purchase Type For Sale
Square Footage 4,688 sqft
Price per Sqft $150
Subdivision Hampton Park
MLS Listing ID 20022204
Sold Date 05/20/20
Style Other
Bedrooms 3
Full Baths 3
Half Baths 2
Construction Status 91
HOA Fees $10/ann
Year Built 1929
Building Age 91
Lot Size 1.160 Acres
Acres 1.16
Lot Dimensions 1.16 Acres
Property Description
3-Sty home w/turret on 1.16acre lot in Hampton Park Subdivision;3Bd 5Bth (3full/2half) & 4600+Sqft including LL. 2-Sty Foyer w/art deco mosaic flr,inlayed pewter artwork,turret w/curved staircase,terrazzo stairs & dome ceiling w/original 1928 wrought-iron chandelier. Great Rm w/vaulted barrel ceiling,grand FP,formal Dining Rm,Kitchen w/custom cabinetry,wood moldings,top of the line apps,center island & octagonal Breakfast Rm; art deco Powder Rm. UL finds Master Suite w/curved French doors,luxury Bth & multiple closets,add’l en suite Bd & covered porch overlooking landscaped front yard; 3rd Flr en suite Bd & loft area that could convert into 4th Bd. LL Rec Rm w/stone FP,solid wood bar salvaged from tavern frm 1904 World’s Fair & add’l Powder Rm. Other features include:newer interior sewer lateral line,zoned HVAC,irrigation & security systems,O/S 3-car garage,storage shed/workshop area,covered veranda & clear Richmond Height’s Occupancy Inspection!
Location
State MO
County St Louis
Area Maplewood-Rchmnd Hts
Rooms
Basement Bathroom in LL, Fireplace in LL, Full, Partially Finished, Rec/Family Area, Sump Pump, Walk-Up Access
Interior
Interior Features Historic/Period Mlwk, Window Treatments, Some Wood Floors
Heating Forced Air, Zoned
Cooling Electric, Zoned
Fireplaces Number 2
Fireplaces Type Woodburning Fireplce
Fireplace Y
Appliance Dishwasher, Disposal, Double Oven, Gas Cooktop, Microwave
Exterior
Garage true
Garage Spaces 3.0
Private Pool false
Building
Lot Description Backs to Trees/Woods, Creek, Level Lot
Sewer Public Sewer
Water Public
Architectural Style Historic, Traditional
Level or Stories Three Or More
Structure Type Brick
Construction Status 91
Schools
Elementary Schools Mrh Elementary
Middle Schools Mrh Middle
High Schools Maplewood-Richmond Hgts. High
School District Maplewood-Richmond Heights
Others
Ownership Private
Acceptable Financing Cash Only, Conventional, FHA, RRM/ARM, VA
Listing Terms Cash Only, Conventional, FHA, RRM/ARM, VA
Special Listing Condition None
Read Less
Want to know what your home might be worth? Contact us for a FREE valuation!

Our team is ready to help you sell your home for the highest possible price ASAP
Bought with Megan Rowe






