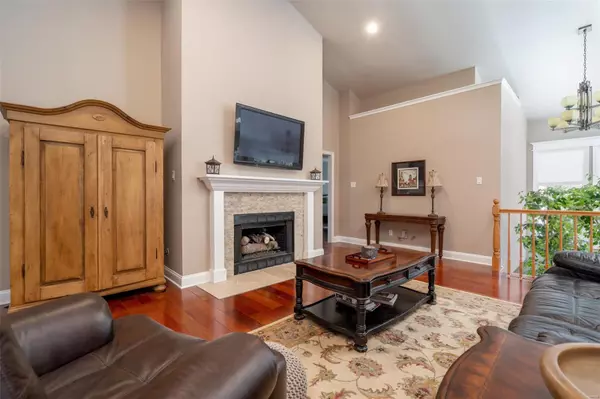$415,000
$419,900
1.2%For more information regarding the value of a property, please contact us for a free consultation.
1506 Clayton Woods CT Wildwood, MO 63011
4 Beds
3 Baths
2,495 SqFt
Key Details
Sold Price $415,000
Property Type Single Family Home
Sub Type Residential
Listing Status Sold
Purchase Type For Sale
Square Footage 2,495 sqft
Price per Sqft $166
Subdivision Clayton Woods
MLS Listing ID 20022338
Sold Date 06/02/20
Style Ranch
Bedrooms 4
Full Baths 3
Construction Status 31
Year Built 1989
Building Age 31
Lot Size 0.340 Acres
Acres 0.34
Lot Dimensions 107x22x22x151x31x170
Property Description
This 4 bed/3 bath ranch has updates throughout the house including cathedral and vaulted ceilings, new hardwood flooring in living, dining, den, hallways, and master, new carpet in the other bedrooms, basement family room and sunroom, fully remodeled hall & master baths, can lights in living, dining, kitchen, and all bedrooms, custom window frames, & ceiling trim with indirect lighting in the dining room, custom pantry shelving, and new roof 2015. Kitchen has beautiful white cabinetry & granite countertops and looks out over the deck. The master bed & bath are home decor magazine-worthy. Lower level is bright thanks to the wall of windows, has a sunroom, family room, full bath, bedroom, and a surprising amount of storage area. Backyard is stunning with the hardscape and wall of trees across the back. To see a video of this property, click the tiny icon next to the black square with an "N" below the picture of the house.
Location
State MO
County St Louis
Area Lafayette
Rooms
Basement Bathroom in LL, Fireplace in LL, Full, Partially Finished, Rec/Family Area, Walk-Out Access
Interior
Heating Forced Air
Cooling Electric
Fireplaces Number 2
Fireplaces Type Gas
Fireplace Y
Appliance Dishwasher, Electric Cooktop, Microwave, Wall Oven
Exterior
Parking Features true
Garage Spaces 2.0
Private Pool false
Building
Lot Description Backs to Trees/Woods, Cul-De-Sac
Story 1
Sewer Public Sewer
Water Public
Architectural Style Traditional
Level or Stories One
Construction Status 31
Schools
Elementary Schools Ellisville Elem.
Middle Schools Crestview Middle
High Schools Lafayette Sr. High
School District Rockwood R-Vi
Others
Ownership Private
Acceptable Financing Cash Only, Conventional, FHA
Listing Terms Cash Only, Conventional, FHA
Special Listing Condition None
Read Less
Want to know what your home might be worth? Contact us for a FREE valuation!

Our team is ready to help you sell your home for the highest possible price ASAP
Bought with Justin Michael






