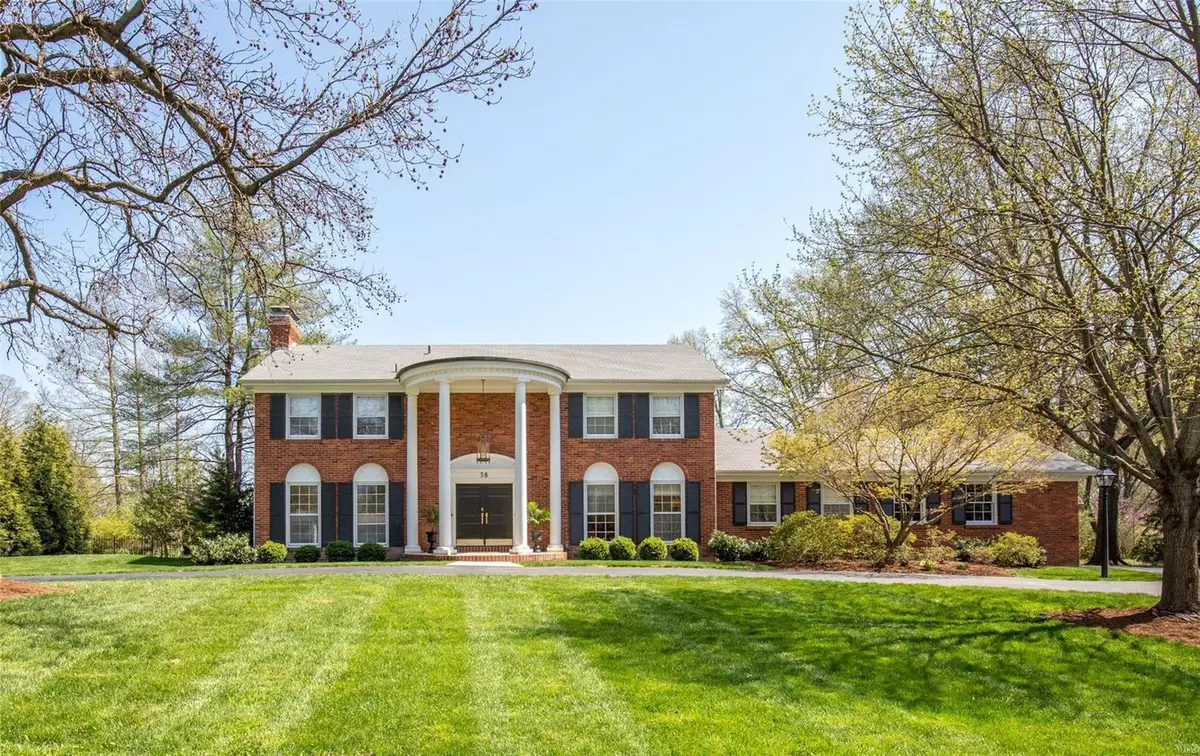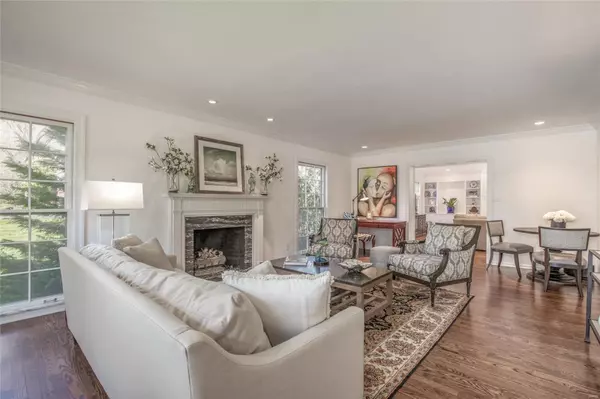$1,375,000
$1,375,000
For more information regarding the value of a property, please contact us for a free consultation.
58 Portland Drive Frontenac, MO 63131
5 Beds
6 Baths
4,114 SqFt
Key Details
Sold Price $1,375,000
Property Type Single Family Home
Sub Type Residential
Listing Status Sold
Purchase Type For Sale
Square Footage 4,114 sqft
Price per Sqft $334
Subdivision Portland Plat 5
MLS Listing ID 20022783
Sold Date 07/31/20
Style Other
Bedrooms 5
Full Baths 3
Half Baths 3
Construction Status 55
HOA Fees $54/ann
Year Built 1965
Building Age 55
Lot Size 0.990 Acres
Acres 0.99
Lot Dimensions 182x242
Property Description
58 Portland is a classic revival after a full renovation in 2014! A perfect blend of comfortable family living and understated elegance. An abundance of natural light with beautiful, hardwood floors throughout. Original Higginbotham Brother's custom carpentry of solid six panel doors, cabinetry, mantels and mill work. All first floor rooms flow comfortably into one another. French doors in the den lead to an extensive brick patio, sizable pool, and fully fenced, private, level lot. Top of the line appliances, marble counter tops, center island, and custom cabinetry...but it's the view of the pool and grounds that steals the show in this stunning kitchen! Large, bright mud/laundry room, Bonus room with attached half bath could be used as fifth bedroom.The lower level was fully transformed in 2019. The house has four fireplaces, LR and Den were recently converted to gas. Ladue Schools, friendly neighborhood in the fabulous City of Frontenac.
(Bathroom Brass Mirror excluded from sale)
Location
State MO
County St Louis
Area Ladue
Rooms
Basement Bathroom in LL, Fireplace in LL, Partially Finished, Rec/Family Area, Storage Space, Walk-Out Access
Interior
Interior Features Bookcases, High Ceilings, Open Floorplan, Special Millwork, Window Treatments, Walk-in Closet(s), Some Wood Floors
Heating Forced Air, Humidifier
Cooling Electric
Fireplaces Number 4
Fireplaces Type Gas, Woodburning Fireplce
Fireplace Y
Appliance Dishwasher, Disposal, Gas Cooktop, Microwave, Range Hood, Gas Oven, Refrigerator, Stainless Steel Appliance(s)
Exterior
Parking Features true
Garage Spaces 2.0
Amenities Available Private Inground Pool, Workshop Area
Private Pool true
Building
Lot Description Fence-Invisible Pet, Fencing, Level Lot
Story 2
Builder Name Higginbotham
Sewer Public Sewer
Water Public
Architectural Style Colonial
Level or Stories Two
Structure Type Brick
Construction Status 55
Schools
Elementary Schools Conway Elem.
Middle Schools Ladue Middle
High Schools Ladue Horton Watkins High
School District Ladue
Others
Ownership Private
Acceptable Financing Cash Only, Conventional
Listing Terms Cash Only, Conventional
Special Listing Condition Owner Occupied, Renovated, None
Read Less
Want to know what your home might be worth? Contact us for a FREE valuation!

Our team is ready to help you sell your home for the highest possible price ASAP
Bought with Laura Davis






