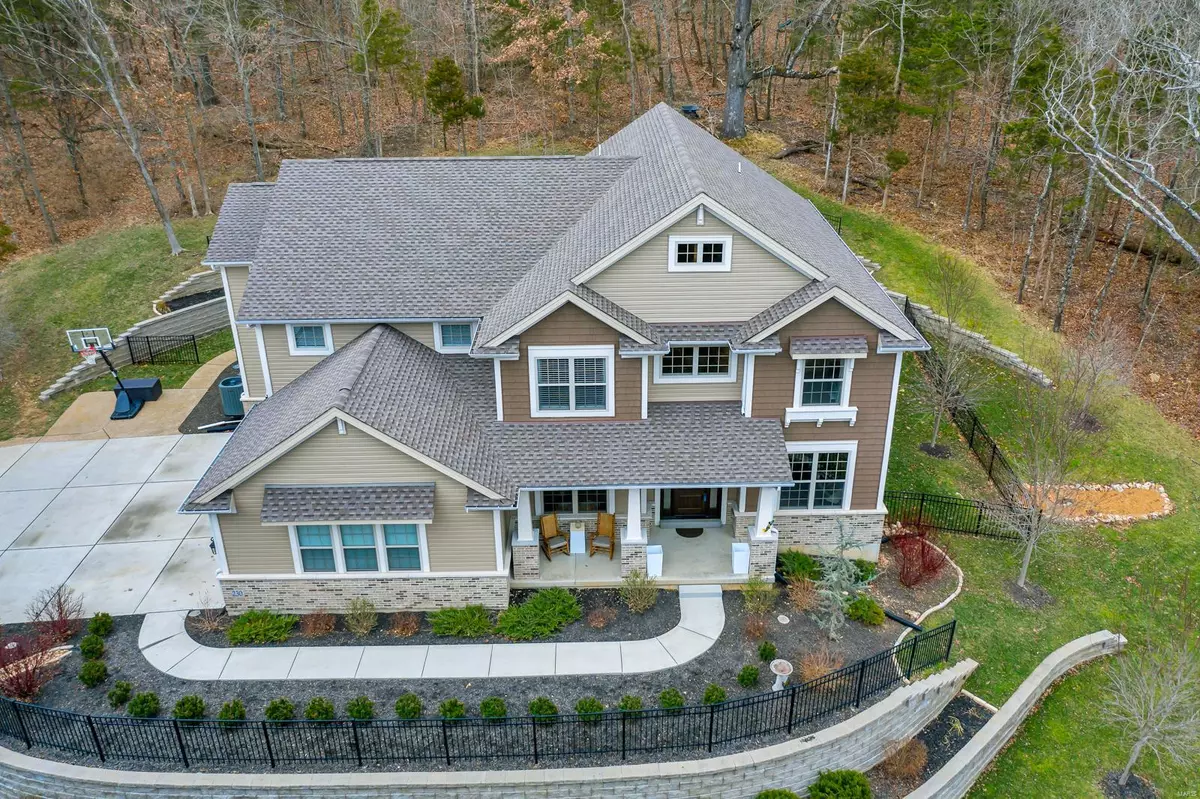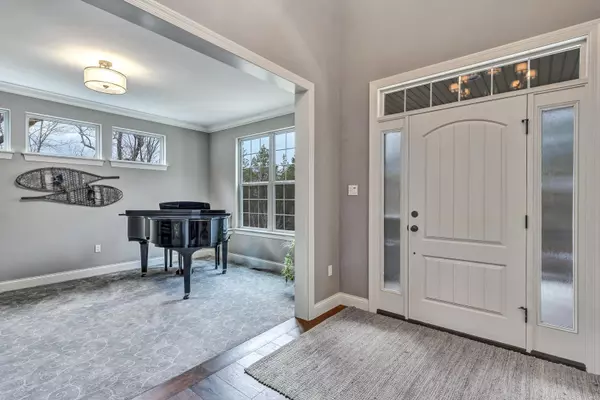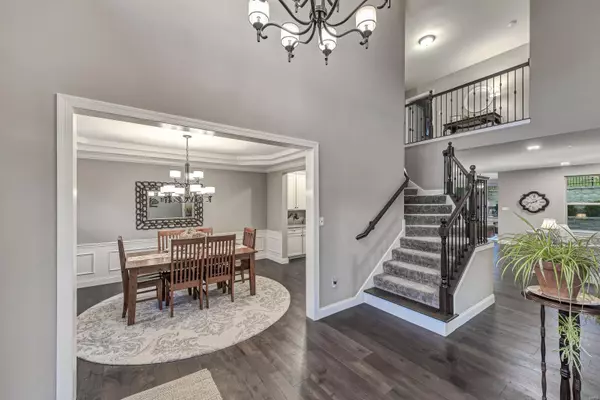$690,000
$750,000
8.0%For more information regarding the value of a property, please contact us for a free consultation.
230 Stonewall DR Eureka, MO 63025
4 Beds
5 Baths
4,327 SqFt
Key Details
Sold Price $690,000
Property Type Single Family Home
Sub Type Residential
Listing Status Sold
Purchase Type For Sale
Square Footage 4,327 sqft
Price per Sqft $159
Subdivision Pevely Farms Ph Iii-B & Easement
MLS Listing ID 20001398
Sold Date 07/16/20
Style Other
Bedrooms 4
Full Baths 4
Half Baths 1
HOA Fees $91/ann
Lot Size 3.048 Acres
Acres 3.048
Lot Dimensions 183x499
Property Description
Welcome home! This luxurious 4 bedroom 4 bath home is located in The Forest of Pevely Farms on 3 acres in the sought after Rockwood School District. This gorgeous home features hardwood floors, custom cabinets, granite countertops, 2 story foyer, stainless steel appliances, spacious sunroom, private office, butler pantry, walk in closets, 2nd floor laundry, coffered ceilings, built in bookcases, bonus room, finished basement with wet bar, and much more. Come see all the upgrades this home has to offer!
Location
State MO
County St Louis
Area Eureka
Rooms
Basement Concrete, Partially Finished, Concrete, Rec/Family Area, Sump Pump
Interior
Interior Features Bookcases, Cathedral Ceiling(s), High Ceilings, Coffered Ceiling(s), Open Floorplan, Special Millwork, Walk-in Closet(s), Some Wood Floors
Heating Forced Air 90+, Humidifier, Zoned
Cooling Ceiling Fan(s), Electric, ENERGY STAR Qualified Equipment
Fireplaces Number 1
Fireplaces Type Gas
Fireplace Y
Appliance Dishwasher, Disposal, Gas Cooktop, Microwave, Electric Oven
Exterior
Parking Features true
Garage Spaces 3.0
Amenities Available Golf Course, Clubhouse
Private Pool false
Building
Lot Description Backs to Trees/Woods, Fencing, Wooded
Story 2
Builder Name Payne Family Homes
Sewer Community Sewer
Water Community
Architectural Style Traditional
Level or Stories Two
Structure Type Brick Veneer,Vinyl Siding
Schools
Elementary Schools Blevins Elem.
Middle Schools Lasalle Springs Middle
High Schools Eureka Sr. High
School District Rockwood R-Vi
Others
Ownership Private
Acceptable Financing Cash Only, Conventional, FHA, VA
Listing Terms Cash Only, Conventional, FHA, VA
Special Listing Condition Owner Occupied, None
Read Less
Want to know what your home might be worth? Contact us for a FREE valuation!

Our team is ready to help you sell your home for the highest possible price ASAP
Bought with Kelly Ewen






