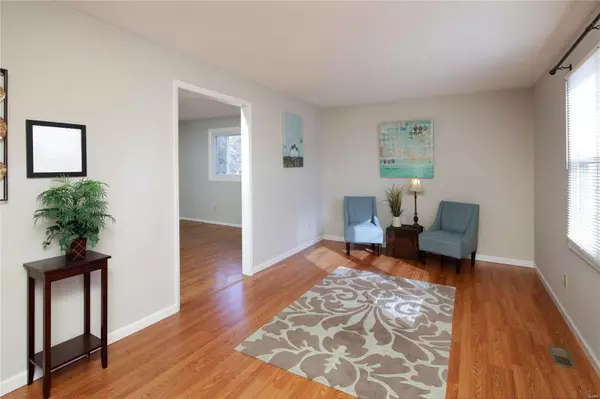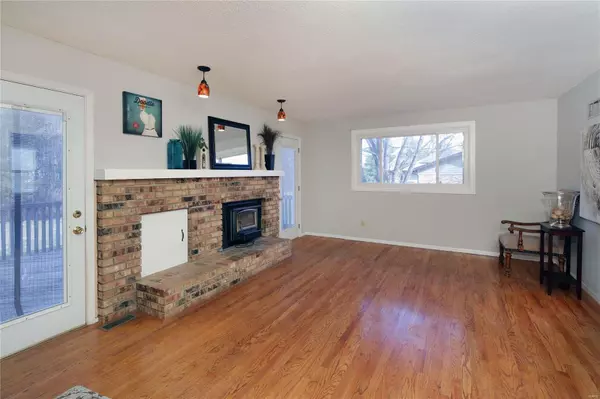$255,000
$254,900
For more information regarding the value of a property, please contact us for a free consultation.
445 Timberidge DR St Peters, MO 63376
4 Beds
4 Baths
2,609 SqFt
Key Details
Sold Price $255,000
Property Type Single Family Home
Sub Type Residential
Listing Status Sold
Purchase Type For Sale
Square Footage 2,609 sqft
Price per Sqft $97
Subdivision Timberidge
MLS Listing ID 20002215
Sold Date 03/26/20
Style Other
Bedrooms 4
Full Baths 2
Half Baths 2
Construction Status 41
Year Built 1979
Building Age 41
Lot Size 0.577 Acres
Acres 0.577
Lot Dimensions .57
Property Description
Wonderful 2 story sits on a .57 acre that's level and backs to trees! 2 car over-sized garage with one bay 25x14. There is also a work bench and door that leads to the yard. Most of the home has been freshly painted with today's popular colors. Easy care laminate in the living room and dining room. The family room has wood floors, don't miss the large closet for good storage area. The kitchen features lots of cabinets with crown molding, lots of counter space great cabinet storage and Porcelain tile floors. The main floor laundry room has more cabinets and a big counter great for folding. Master bedroom with walk-in closet, and private full bath with new vanity and tile floor. Roof is 2 years old. Heating & Cooling new in 2018. Attic fan and humidifier. The basement is partially finished with 2 rooms. The walls have bead board giving a great look, plus a half bath. All you need to do is put in flooring or stain the concrete. Great location with easy access to Hwy 70 and Hwy 364.
Location
State MO
County St Charles
Area Francis Howell North
Rooms
Basement Full, Partially Finished, Rec/Family Area
Interior
Interior Features Carpets, Walk-in Closet(s), Some Wood Floors
Heating Forced Air
Cooling Ceiling Fan(s), Electric
Fireplaces Number 1
Fireplaces Type Woodburning Fireplce
Fireplace Y
Appliance Dishwasher, Disposal, Electric Cooktop, Microwave, Electric Oven
Exterior
Garage true
Garage Spaces 2.0
Private Pool false
Building
Lot Description Backs to Trees/Woods, Level Lot
Story 2
Sewer Public Sewer
Water Public
Architectural Style Traditional
Level or Stories Two
Structure Type Brick Veneer,Vinyl Siding
Construction Status 41
Schools
Elementary Schools Henderson Elem.
Middle Schools Hollenbeck Middle
High Schools Francis Howell North High
School District Francis Howell R-Iii
Others
Ownership Private
Acceptable Financing Cash Only, Conventional, FHA, Lease, VA
Listing Terms Cash Only, Conventional, FHA, Lease, VA
Special Listing Condition None
Read Less
Want to know what your home might be worth? Contact us for a FREE valuation!

Our team is ready to help you sell your home for the highest possible price ASAP
Bought with Mark Gellman






