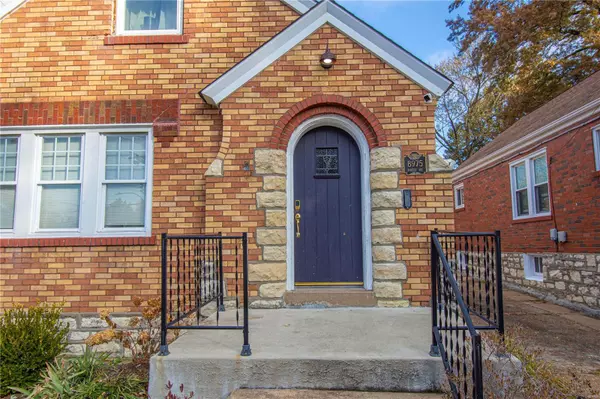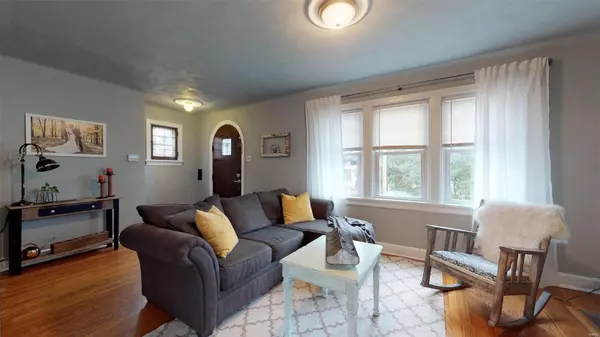$151,000
$155,000
2.6%For more information regarding the value of a property, please contact us for a free consultation.
8975 Forest AVE St Louis, MO 63114
3 Beds
2 Baths
1,632 SqFt
Key Details
Sold Price $151,000
Property Type Single Family Home
Sub Type Residential
Listing Status Sold
Purchase Type For Sale
Square Footage 1,632 sqft
Price per Sqft $92
Subdivision Charlack
MLS Listing ID 19091147
Sold Date 02/19/20
Style Other
Bedrooms 3
Full Baths 2
Construction Status 84
Year Built 1936
Building Age 84
Lot Size 5,750 Sqft
Acres 0.132
Lot Dimensions 160x36
Property Description
Est. 1936: Renovated Brick Bungalow. Step inside this 3 Bed/2 Bath Home to find an Inviting Living Room featuring Refinished Hardwood Floors & Stone Fireplace. Curved Entryway leads to Sizable Dining Room w/ Hallway access to 2 Freshly Painted Spacious Bedrooms w/ Newer Ceiling Fans & Full Bath w/ Ceramic Tiled Wall & Shower. Check out the Updated Kitchen boasting Custom Cabinetry, Granite Counters, Stainless Appliances, & Recessed Lighting before discovering the Cozy Rear Family Room w/ 3 Walls of Windows for an Abundance of Natural Light & Access to Rear Yard. Head upstairs to find the Master Bedroom w/ Newer Flooring, Skylight, Full Bath w/ Ceramic Tile Surround, & Separate HVAC for Comfort and Efficiency. Out back you will find a Large Stone Patio for Entertaining, Fenced-in Yard, & side access to tuck under 1-car Garage.
Location
State MO
County St Louis
Area Ritenour
Rooms
Basement Full, Unfinished
Interior
Interior Features Historic/Period Mlwk, Window Treatments, Some Wood Floors
Heating Forced Air, Zoned
Cooling Ceiling Fan(s), Electric, Zoned
Fireplaces Number 1
Fireplaces Type Non Functional
Fireplace Y
Appliance Dishwasher, Disposal, Dryer, Microwave, Electric Oven, Refrigerator, Stainless Steel Appliance(s), Washer
Exterior
Garage true
Garage Spaces 1.0
Waterfront false
Private Pool false
Building
Lot Description Chain Link Fence, Corner Lot, Partial Fencing, Sidewalks
Story 1.5
Sewer Public Sewer
Water Public
Architectural Style Traditional
Level or Stories One and One Half
Structure Type Brick
Construction Status 84
Schools
Elementary Schools Wyland Elem.
Middle Schools Ritenour Middle
High Schools Ritenour Sr. High
School District Ritenour
Others
Ownership Private
Acceptable Financing Cash Only, Conventional, FHA, VA
Listing Terms Cash Only, Conventional, FHA, VA
Special Listing Condition None
Read Less
Want to know what your home might be worth? Contact us for a FREE valuation!

Our team is ready to help you sell your home for the highest possible price ASAP
Bought with Amy Gray






