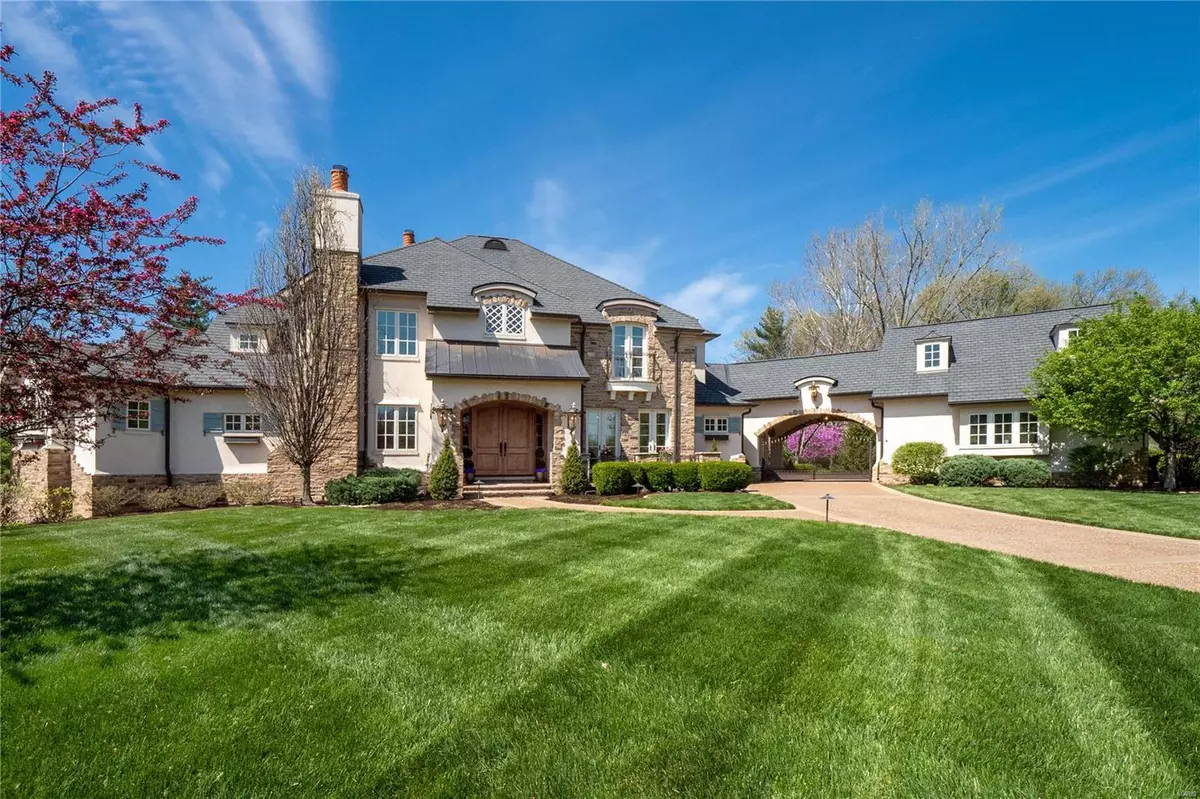$1,625,000
$1,650,000
1.5%For more information regarding the value of a property, please contact us for a free consultation.
12445 Balwyck LN Des Peres, MO 63131
4 Beds
4 Baths
4,464 SqFt
Key Details
Sold Price $1,625,000
Property Type Single Family Home
Sub Type Residential
Listing Status Sold
Purchase Type For Sale
Square Footage 4,464 sqft
Price per Sqft $364
Subdivision Bali Hai Estates 2
MLS Listing ID 20023290
Sold Date 08/12/20
Style Other
Bedrooms 4
Full Baths 3
Half Baths 1
Construction Status 13
HOA Fees $7/ann
Year Built 2007
Building Age 13
Lot Size 0.930 Acres
Acres 0.93
Lot Dimensions 0129 / 0249 - 0255 / 0210
Property Description
Sheer Perfection! Built with the finest quality & architectural details, this home will have you at curb appeal. Impressive interior spaces showcase open light-filled rooms on a grand scale with 10’ ceilings & 8’ solid core doors, impressive millwork including beautifully trimmed arched entries & elaborate ceiling treatments with cove lighting. The grand foyer flows seamlessly into expansive great room which is open to state-of-the-art chef's kitchen. Magnificent windows overlook the stunning outdoor oasis with a lounge area, sprawling backyard & large salt-water, pebble-tec pool & waterfall, offering an idyllic setting for the most discerning entertainer. Paneled office/study offers 2 walls of built-ins & a beautiful fireplace. Mn flr mstr ste:cozy sitting room with built-in bookshelves and an ultra-luxurious master bath. Upstairs is large loft/sitting room, 3 spacious bedrooms & 2 full baths. Smart home Savant system & Lutron lighting system.
Location
State MO
County St Louis
Area Kirkwood
Rooms
Basement Concrete, Egress Window(s), Daylight/Lookout Windows, Concrete, Roughed-In Fireplace, Bath/Stubbed, Sump Pump
Interior
Interior Features Bookcases, Center Hall Plan, Coffered Ceiling(s), Open Floorplan, Special Millwork, High Ceilings, Walk-in Closet(s), Some Wood Floors
Heating Forced Air, Humidifier, Zoned
Cooling Electric, Zoned
Fireplaces Number 2
Fireplaces Type Gas
Fireplace Y
Appliance Grill, Central Vacuum, Dishwasher, Double Oven, Gas Cooktop, Microwave, Range Hood, Refrigerator
Exterior
Parking Features true
Garage Spaces 2.0
Amenities Available Private Inground Pool, Security Lighting, Underground Utilities
Private Pool true
Building
Lot Description Backs to Trees/Woods, Fencing, Level Lot, Streetlights
Story 1.5
Sewer Public Sewer
Water Public
Architectural Style Traditional
Level or Stories One and One Half
Structure Type Brick Veneer,Stucco
Construction Status 13
Schools
Elementary Schools Westchester Elem.
Middle Schools North Kirkwood Middle
High Schools Kirkwood Sr. High
School District Kirkwood R-Vii
Others
Ownership Private
Acceptable Financing Cash Only, Conventional
Listing Terms Cash Only, Conventional
Special Listing Condition Owner Occupied, None
Read Less
Want to know what your home might be worth? Contact us for a FREE valuation!

Our team is ready to help you sell your home for the highest possible price ASAP
Bought with Mark Gellman






