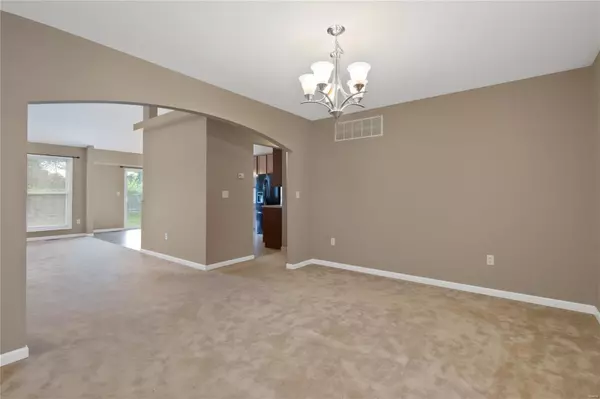$223,900
$219,900
1.8%For more information regarding the value of a property, please contact us for a free consultation.
9332 MARBARRY DR Fairview Heights, IL 62208
3 Beds
2 Baths
2,180 SqFt
Key Details
Sold Price $223,900
Property Type Single Family Home
Sub Type Residential
Listing Status Sold
Purchase Type For Sale
Square Footage 2,180 sqft
Price per Sqft $102
Subdivision Summit Springs
MLS Listing ID 20024287
Sold Date 08/14/20
Style A-Frame
Bedrooms 3
Full Baths 2
Construction Status 13
HOA Fees $8/ann
Year Built 2007
Building Age 13
Lot Size 9,322 Sqft
Acres 0.214
Lot Dimensions Parcel to Govern
Property Description
Welcome home! Open concept SPLIT BEDROOM ranch home. Enjoy wonderful amenities such as spacious layout and rooms, vaulted ceilings large kitchen with breakfast nook, full master on-suite with great size guest bedrooms. Guest bedroom wing boast a large open bonus room that can function as a flex space or second living room. Details such as decorative built in plant shelf in kitchen and decorative arched openings in dining room, master bath with separate tub shower and adult height vanities, including a full fenced yard and a huge 3 car garage are hard to find in this price point! Stop by today for your personal tour!
Location
State IL
County St Clair-il
Rooms
Basement Bath/Stubbed, Unfinished
Interior
Interior Features Cathedral Ceiling(s), Carpets, Walk-in Closet(s)
Heating Forced Air
Cooling Electric
Fireplaces Number 1
Fireplaces Type Gas
Fireplace Y
Appliance Dishwasher, Microwave, Gas Oven, Refrigerator
Exterior
Garage true
Garage Spaces 3.0
Waterfront false
Private Pool false
Building
Lot Description Fencing, Wood Fence
Story 1
Sewer Public Sewer
Water Public
Architectural Style Traditional
Level or Stories One
Structure Type Vinyl Siding
Construction Status 13
Schools
Elementary Schools Grant Dist 110
Middle Schools Grant Dist 110
High Schools Belleville High School-East
School District Grant Dist 110
Others
Ownership Private
Acceptable Financing Cash Only, Conventional, FHA, VA
Listing Terms Cash Only, Conventional, FHA, VA
Special Listing Condition No Exemptions, None
Read Less
Want to know what your home might be worth? Contact us for a FREE valuation!

Our team is ready to help you sell your home for the highest possible price ASAP
Bought with Rebecca Bollinger






