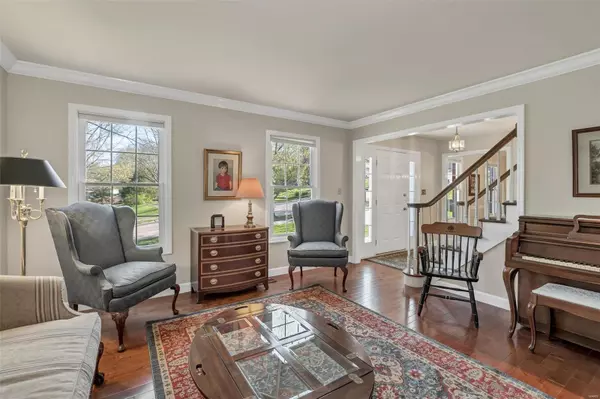$487,000
$487,000
For more information regarding the value of a property, please contact us for a free consultation.
2126 Ballas View DR St Louis, MO 63122
4 Beds
4 Baths
3,418 SqFt
Key Details
Sold Price $487,000
Property Type Single Family Home
Sub Type Residential
Listing Status Sold
Purchase Type For Sale
Square Footage 3,418 sqft
Price per Sqft $142
Subdivision Spring Valley Woods
MLS Listing ID 20024719
Sold Date 06/16/20
Style Other
Bedrooms 4
Full Baths 2
Half Baths 2
Construction Status 37
HOA Fees $18/ann
Year Built 1983
Building Age 37
Lot Size 0.310 Acres
Acres 0.31
Lot Dimensions Irregular
Property Description
Location! Location! Location! Fall in love w/ this gorgeous home in the heart of Des Peres! This 4 bed, 2 full/2 half bath, 2-story offers upgrades including a lovely kitchen/breakfast room w/ pantry, laminate flooring, granite countertops & custom wainscoting on the peninsula. On the main floor you will also find a separate dining room as well as a living room w/ double doors leading into the great room w/ floor to ceiling gas fireplace & bay window. Upstairs features master suite which includes a large walk-in closet w/ added shelving as well as 3 additional bedrooms & another full bath. As a bonus, there is a finished LL w/ 2 recreation areas, wet bar, built in shelving/cabinetry & updated half bath for your convenience! Let's not forget about the beautiful backyard w/ mature trees, recently stained deck with deck flooring replaced in 2018, new roof in 2018, new carpet upstairs & main floor laundry for your convenience! Close to dining, shopping at West County Mall & Hwys 40 & 270.
Location
State MO
County St Louis
Area Kirkwood
Rooms
Basement Bathroom in LL, Partially Finished, Rec/Family Area, Sump Pump, Storage Space
Interior
Interior Features Bookcases, Carpets, Special Millwork, Wet Bar, Some Wood Floors
Heating Forced Air
Cooling Electric
Fireplaces Number 1
Fireplaces Type Gas
Fireplace Y
Appliance Dishwasher, Disposal, Microwave, Electric Oven
Exterior
Parking Features true
Garage Spaces 2.0
Private Pool false
Building
Lot Description Backs to Trees/Woods, Sidewalks
Story 2
Sewer Public Sewer
Water Public
Architectural Style Colonial, Traditional
Level or Stories Two
Structure Type Brick,Vinyl Siding
Construction Status 37
Schools
Elementary Schools Westchester Elem.
Middle Schools North Kirkwood Middle
High Schools Kirkwood Sr. High
School District Kirkwood R-Vii
Others
Ownership Private
Acceptable Financing Cash Only, Conventional, FHA, Government, VA
Listing Terms Cash Only, Conventional, FHA, Government, VA
Special Listing Condition None
Read Less
Want to know what your home might be worth? Contact us for a FREE valuation!

Our team is ready to help you sell your home for the highest possible price ASAP
Bought with Carole Bernsen






