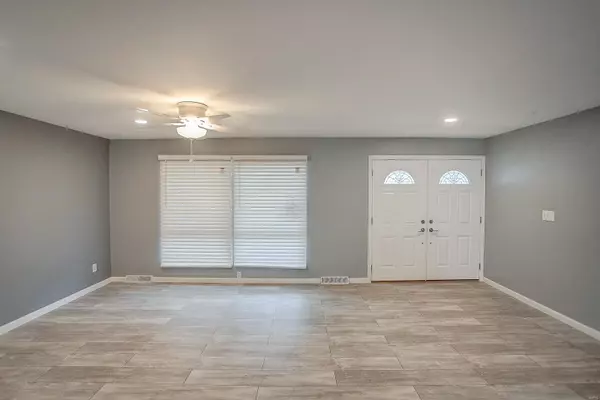$160,000
$162,000
1.2%For more information regarding the value of a property, please contact us for a free consultation.
340 Sumter DR Belleville, IL 62221
4 Beds
2 Baths
2,776 SqFt
Key Details
Sold Price $160,000
Property Type Single Family Home
Sub Type Residential
Listing Status Sold
Purchase Type For Sale
Square Footage 2,776 sqft
Price per Sqft $57
Subdivision Lincolnshire Sub
MLS Listing ID 19090590
Sold Date 01/30/20
Style Ranch
Bedrooms 4
Full Baths 2
Construction Status 54
Year Built 1966
Building Age 54
Lot Size 8,189 Sqft
Acres 0.188
Lot Dimensions IRR
Property Description
Are you Looking for an updated 4 bedroom home with two bonus rooms in a finished lower level walkout? Look no further because 340 Sumter Dr. located in Lincolnshire Subdivision, Belleville, IL, could be just that home! Home features four bedrooms on the main level & two full baths. 340 Sumter Drive underwent an extensive renovation in 2019 including updated Doors, Wood Veneer Flooring throughout the ENTIRE HOME, Kitchen Cabinets w/Stained Butcher Block Countertops housed with a new Maytag Stainless Steel Appliance Package, Ample-Sized Island, Paint & Trim, with an Open Floor Concept so one will never miss out on the action! Below is Full & Finished Walk-Out Basement with large area for entertaining indoors. There is a deep two-car garage attached with new garage door. Around back, you will find a Huge Wrap Around Deck with white vinyl fencing and a completely fenced in back yard. Don't let this one pass you by, call your favorite realtor for a private showing today!
Location
State IL
County St Clair-il
Rooms
Basement Concrete, Full, Walk-Out Access
Interior
Interior Features Open Floorplan, Window Treatments
Heating Forced Air
Cooling Electric
Fireplaces Type None
Fireplace Y
Appliance Dishwasher, Microwave, Range, Refrigerator, Stainless Steel Appliance(s)
Exterior
Garage true
Garage Spaces 2.0
Waterfront false
Private Pool false
Building
Lot Description Chain Link Fence, Fencing, Streetlights
Story 1
Sewer Public Sewer
Water Public
Architectural Style Traditional
Level or Stories One
Structure Type Brk/Stn Veneer Frnt,Vinyl Siding
Construction Status 54
Schools
Elementary Schools Belleville Dist 118
Middle Schools Belleville Dist 118
High Schools Belleville High School-East
School District Belleville Dist 118
Others
Ownership Private
Acceptable Financing Cash Only, Conventional, FHA, VA
Listing Terms Cash Only, Conventional, FHA, VA
Special Listing Condition No Exemptions, None
Read Less
Want to know what your home might be worth? Contact us for a FREE valuation!

Our team is ready to help you sell your home for the highest possible price ASAP
Bought with Jason Buss






