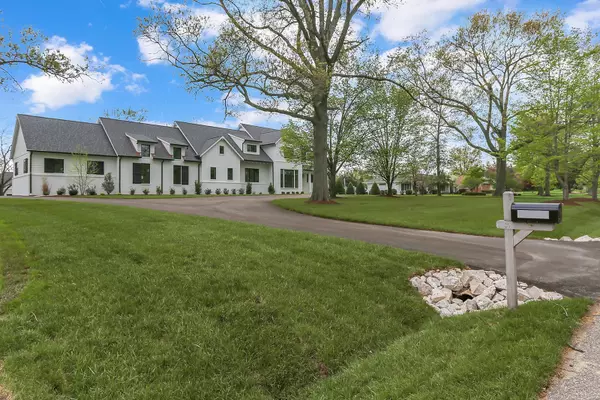$2,075,000
$2,075,000
For more information regarding the value of a property, please contact us for a free consultation.
11600 Clayton Road Frontenac, MO 63131
4 Beds
6 Baths
5,212 SqFt
Key Details
Sold Price $2,075,000
Property Type Single Family Home
Sub Type Residential
Listing Status Sold
Purchase Type For Sale
Square Footage 5,212 sqft
Price per Sqft $398
Subdivision Devondale
MLS Listing ID 20025910
Sold Date 09/11/20
Style Other
Bedrooms 4
Full Baths 4
Half Baths 2
HOA Fees $25/ann
Lot Size 1.002 Acres
Acres 1.002
Lot Dimensions 0174/0174-0251/0251
Property Description
BRAND NEW CONSTRUCTION JUST FINISHED! This modern farmhouse is truly one of a kind- impressive millwork, built-in's, oak beams, designer lighting and hardwood floors throughout. 10' ceilings on the 1st floor and an abundance of light create a warm environment. 1st floor master suite features oversized custom closets, grand master bath, shiplap paneling, heated Carrara marble floors and free standing tub. The gourmet kitchen hosts custom cabinetry, Thermador appliances and Carrara marble counters - open to the breakfast room, walk-up bar and Hearth room with 14' vaulted ceilings. A study, large living rm, mud/laundry area with multiple closets and 1/2 bath finish off this great 1st floor. The 2nd floor with 9' ceilings hosts 3 bdrms all en-suite and a 2nd laundry room. Other highlights include the oversized 4 car garage that must be seen, covered front and rear porches, and large private backyard.
Location
State MO
County St Louis
Area Ladue
Rooms
Basement Concrete, Egress Window(s), Bath/Stubbed, Sump Pump
Interior
Interior Features Bookcases, Coffered Ceiling(s), Open Floorplan, Special Millwork, High Ceilings, Vaulted Ceiling, Walk-in Closet(s), Some Wood Floors
Heating Forced Air 90+, Zoned
Cooling Electric, Zoned
Fireplaces Number 2
Fireplaces Type Gas, Stubbed in Gas Line, Woodburning Fireplce
Fireplace Y
Appliance Dishwasher, Disposal, Double Oven, Front Controls on Range/Cooktop, Gas Cooktop, Microwave, Gas Oven, Refrigerator
Exterior
Parking Features true
Garage Spaces 4.0
Private Pool false
Building
Lot Description Level Lot
Story 1.5
Builder Name Slavin Homes
Sewer Public Sewer
Water Public
Architectural Style Traditional
Level or Stories One and One Half
Schools
Elementary Schools Conway Elem.
Middle Schools Ladue Middle
High Schools Ladue Horton Watkins High
School District Ladue
Others
Ownership Private
Acceptable Financing Cash Only
Listing Terms Cash Only
Special Listing Condition None
Read Less
Want to know what your home might be worth? Contact us for a FREE valuation!

Our team is ready to help you sell your home for the highest possible price ASAP
Bought with Hilary Persky






