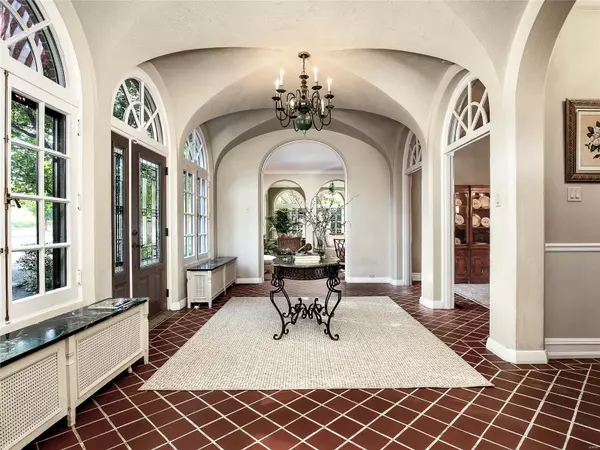$850,000
$899,000
5.5%For more information regarding the value of a property, please contact us for a free consultation.
1 Aberdeen PL St Louis, MO 63105
5 Beds
4 Baths
4,535 SqFt
Key Details
Sold Price $850,000
Property Type Single Family Home
Sub Type Residential
Listing Status Sold
Purchase Type For Sale
Square Footage 4,535 sqft
Price per Sqft $187
Subdivision Hillcrest Add
MLS Listing ID 20025938
Sold Date 12/02/20
Style Other
Bedrooms 5
Full Baths 3
Half Baths 1
Construction Status 99
HOA Fees $11/ann
Year Built 1921
Building Age 99
Lot Size 0.431 Acres
Acres 0.431
Lot Dimensions 122x152
Property Description
With Clayton as your backyard & Forest Park as your front yard, who could ask for a better location. Stroll to the Art Museum, Zoo, The Muny or just walk and enjoy all that our city’s jewel has to offer. Also, you can easily go to dinner, ice cream, coffee & drinks in the Demun neighborhood. Arched windows throughout the home provide an abundance of light to all the rooms. The front foyer has a groin vault ceiling & arched doorways that take you to the dining room, living room with fireplace, sunroom & recreation room off of the kitchen with a gas fireplace. This home has great flow making it perfect for entertaining. The primary bedroom has a sunroom & bathroom with shower & jacuzzi tub. The 2nd level includes a wood-paneled study overlooking the park & 4 other bedrooms including a private “nanny suite”. The charming patio & gardens of perennials can be accessed from the dining room or kitchen area. The lower level has a recreation room with a bar & plenty of storage. 3-car garage.
Location
State MO
County St Louis City
Area Central West
Rooms
Basement Full, Partially Finished, Concrete, Rec/Family Area, Walk-Up Access
Interior
Interior Features Bookcases, Historic/Period Mlwk, Open Floorplan, Carpets, Window Treatments, Some Wood Floors
Heating Forced Air, Radiator(s)
Cooling Ceiling Fan(s), Electric, Zoned
Fireplaces Number 2
Fireplaces Type Gas, Woodburning Fireplce
Fireplace Y
Appliance Dishwasher, Disposal, Cooktop, Gas Cooktop, Microwave, Stainless Steel Appliance(s), Wall Oven
Exterior
Parking Features true
Garage Spaces 3.0
Private Pool false
Building
Lot Description Corner Lot, Level Lot, Park View, Sidewalks
Story 2
Sewer Public Sewer
Water Public
Architectural Style Historic, Traditional
Level or Stories Two
Structure Type Brick
Construction Status 99
Schools
Elementary Schools Mason Elem.
Middle Schools Long Middle Community Ed. Center
High Schools Roosevelt High
School District St. Louis City
Others
Ownership Private
Acceptable Financing Cash Only, Conventional, FHA, VA
Listing Terms Cash Only, Conventional, FHA, VA
Special Listing Condition Sunken Living Room, None
Read Less
Want to know what your home might be worth? Contact us for a FREE valuation!

Our team is ready to help you sell your home for the highest possible price ASAP
Bought with Susan Sauer






