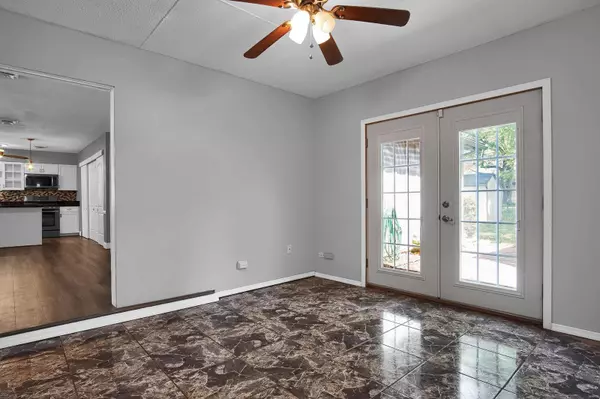$135,000
$135,000
For more information regarding the value of a property, please contact us for a free consultation.
1037 RUTLEDGE DR Belleville, IL 62221
3 Beds
2 Baths
1,666 SqFt
Key Details
Sold Price $135,000
Property Type Single Family Home
Sub Type Residential
Listing Status Sold
Purchase Type For Sale
Square Footage 1,666 sqft
Price per Sqft $81
Subdivision Lincolnshire Sub
MLS Listing ID 20025491
Sold Date 06/12/20
Style Ranch
Bedrooms 3
Full Baths 2
Construction Status 48
Year Built 1972
Building Age 48
Lot Size 9,757 Sqft
Acres 0.224
Lot Dimensions 80x120
Property Description
Classic floor plan 3 Bed/2 Bath Home. Updated kitchen with breakfast bar, stylish vinyl plank flooring, gas stove with convection oven, built-in microwave, dishwasher, tile backsplash and soft close cabinets and drawers. Dining room with decorative chair railing can accommodate your largest gatherings. Living room is generously sized and includes engineered wood floors and wood burning fireplace with gas starter. Laundry located conveniently at kitchen area. Main bath remodeled to include Kohler jetted tub with a rain shower head. There is an office adjacent to the foyer for work or study or can be designed as the family drop zone. The back yard is fenced and there you will find a storage shed and a gazebo over the patio. All appliances including washer and dryer to stay. Nest thermostat and ADT security system & perimeter motion lighting in place. This home is designed for busy or entertaining lifestyles. Close to Scott AFB, shopping, bus lines, metro link and the metro St Louis area.
Location
State IL
County St Clair-il
Rooms
Basement Slab
Interior
Heating Forced Air
Cooling Electric
Fireplaces Number 1
Fireplaces Type Gas Starter, Woodburning Fireplce
Fireplace Y
Appliance Dishwasher, Dryer, Microwave, Gas Oven, Washer
Exterior
Garage true
Garage Spaces 2.0
Waterfront false
Private Pool false
Building
Lot Description Fencing, Level Lot, Streetlights
Story 1
Sewer Public Sewer
Water Public
Level or Stories One
Structure Type Brick Veneer,Cedar
Construction Status 48
Schools
Elementary Schools Belle Valley Dist 119
Middle Schools Belle Valley Dist 119
High Schools Belleville High School-East
School District Belle Valley Dist 119
Others
Ownership Private
Acceptable Financing Cash Only, Conventional, FHA, USDA, VA
Listing Terms Cash Only, Conventional, FHA, USDA, VA
Special Listing Condition Owner Occupied, None
Read Less
Want to know what your home might be worth? Contact us for a FREE valuation!

Our team is ready to help you sell your home for the highest possible price ASAP
Bought with Michelle Heinlein






