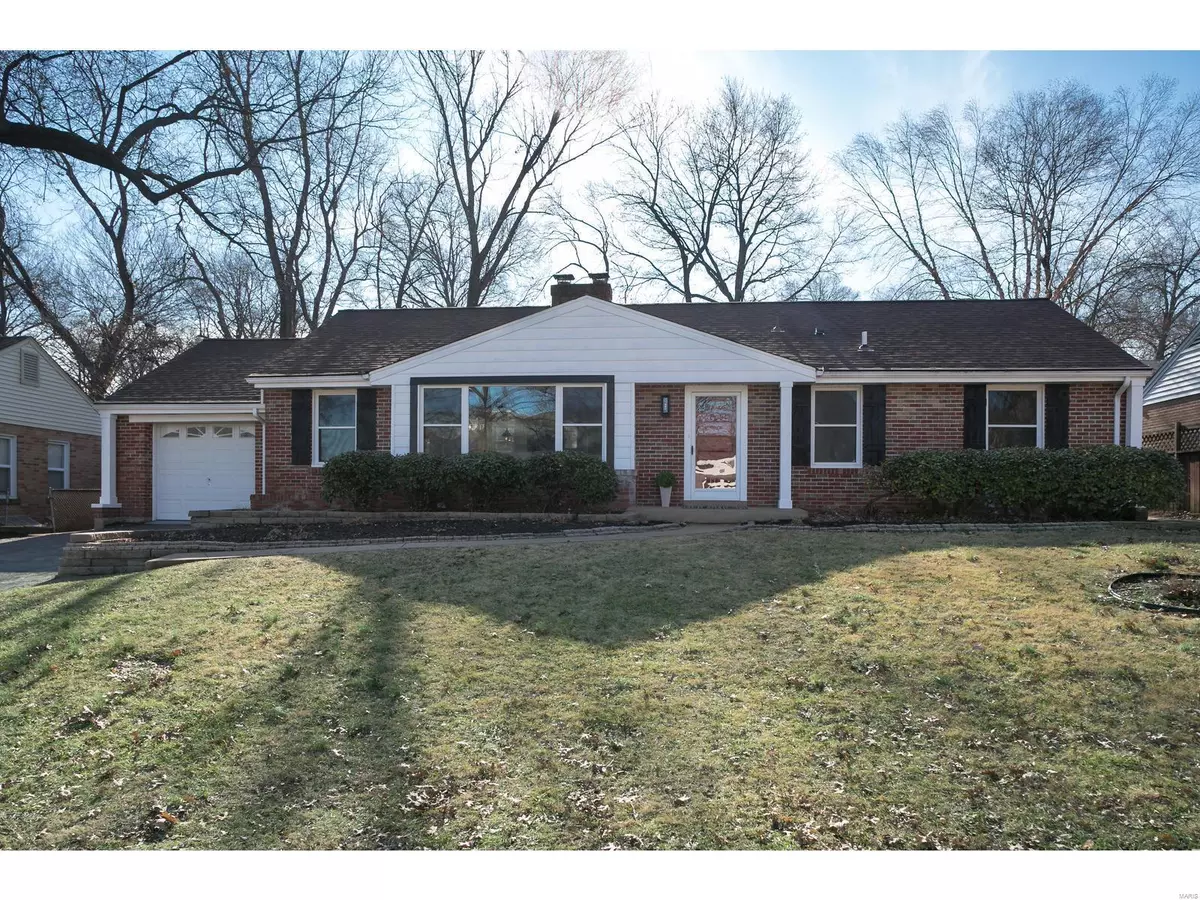$345,000
$345,000
For more information regarding the value of a property, please contact us for a free consultation.
8718 Teasdale AVE University City, MO 63124
3 Beds
3 Baths
1,795 SqFt
Key Details
Sold Price $345,000
Property Type Single Family Home
Sub Type Residential
Listing Status Sold
Purchase Type For Sale
Square Footage 1,795 sqft
Price per Sqft $192
Subdivision Delprice
MLS Listing ID 20001769
Sold Date 02/13/20
Style Ranch
Bedrooms 3
Full Baths 3
Construction Status 70
Year Built 1950
Building Age 70
Lot Size 9,361 Sqft
Acres 0.2149
Lot Dimensions 78x120
Property Description
Absolutely Stunning RENOVATED 3 bedroom and 3 bathroom home in University City! Open ranch floor plan perfect for ENTERTAINING family or friends. Gleaming HARDWOOD flooring throughout. Living area features STONE fireplace, Built-in shelving and recessed lighting. Prepare the perfect meal in the New Kitchen with soft close custom cabinets, NEW stainless appliances, New fixtures, QUARTZ counter tops, Breakfast Bar center island with butcher block top and LARGE pantry. Master suite offers a SPA like experience with a gorgeous tiled walk-in shower with stone accents, adult height vanity and new fixtures. LOWER LEVEL features a large finished area for MEDIA ROOM and a full bathroom. Large patio in the backyard is ready for those summer cookouts with your neighbors. Don't miss this opportunity to have NEW in an established neighborhood. Centrally located off 170 and Delmar, 10 minutes to downtown or to Chesterfield.
Location
State MO
County St Louis
Area University City
Rooms
Basement Concrete, Bathroom in LL, Full, Partially Finished, Concrete, Rec/Family Area, Sump Pump, Unfinished
Interior
Interior Features Bookcases, Open Floorplan, Some Wood Floors
Heating Forced Air
Cooling Ceiling Fan(s), Electric
Fireplaces Number 1
Fireplaces Type Woodburning Fireplce
Fireplace Y
Appliance Dishwasher, Disposal, Range Hood, Electric Oven, Refrigerator, Stainless Steel Appliance(s)
Exterior
Parking Features true
Garage Spaces 1.0
Private Pool false
Building
Lot Description Fencing, Level Lot, Partial Fencing, Streetlights, Wood Fence
Story 1
Sewer Public Sewer
Water Public
Architectural Style Traditional
Level or Stories One
Structure Type Brick
Construction Status 70
Schools
Elementary Schools Flynn Park Elem.
Middle Schools Brittany Woods
High Schools University City Sr. High
School District University City
Others
Ownership Private
Acceptable Financing Cash Only, Conventional, FHA, VA
Listing Terms Cash Only, Conventional, FHA, VA
Special Listing Condition Rehabbed, Renovated, None
Read Less
Want to know what your home might be worth? Contact us for a FREE valuation!

Our team is ready to help you sell your home for the highest possible price ASAP
Bought with Terri Safdari






