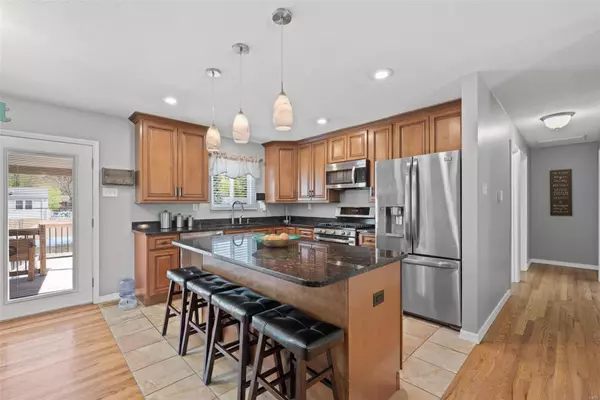$210,000
$209,900
For more information regarding the value of a property, please contact us for a free consultation.
2834 Cherry Point LN Maryland Heights, MO 63043
5 Beds
2 Baths
1,749 SqFt
Key Details
Sold Price $210,000
Property Type Single Family Home
Sub Type Residential
Listing Status Sold
Purchase Type For Sale
Square Footage 1,749 sqft
Price per Sqft $120
Subdivision Brookside 5
MLS Listing ID 20026924
Sold Date 06/26/20
Style Split Foyer
Bedrooms 5
Full Baths 2
Construction Status 57
Year Built 1963
Building Age 57
Lot Size 7,492 Sqft
Acres 0.172
Lot Dimensions SEE COUNTY RECORDS
Property Description
This immaculate split foyer home has been updated throughout! Located in the center of Pattonville School District. The upper level has real hardwood floors-Custom 42 inch cabinets-Gorgeous Granite Counter tops-Gas Stove Top- Large Center Island and still plenty room for a full size dining table! French doors off the kitchen that opens to a partial covered deck overlooking a large fenced in back yard. A large shed and large pool also await you in the private backyard. 3 GREAT sized bedrooms upstairs with a large updated bathroom. Lots of Natural Light Throughout. Fresh Paint All Over! New Carpet downstairs (4/2020) in Large Master Bedroom, Rec/Media Area, and second bedroom. Master has beautiful crown molding and a custom closet built off the bedroom. You will also find a full bathroom elegantly updated with an oversize shower. New Roof!!! (4/2020) Newer water heater/furnace/electrical panel, and the list goes on !!! Move In Ready!!! WILL NOT LAST LONG !!!
Location
State MO
County St Louis
Area Pattonville
Rooms
Basement Bathroom in LL, Egress Window(s), Full, Rec/Family Area, Sump Pump
Interior
Interior Features Carpets, Window Treatments, Vaulted Ceiling, Some Wood Floors
Heating Forced Air
Cooling Ceiling Fan(s), Electric
Fireplaces Type None
Fireplace Y
Appliance Dishwasher, Disposal, Gas Cooktop, Gas Oven
Exterior
Parking Features false
Amenities Available Above Ground Pool
Private Pool true
Building
Sewer Public Sewer
Water Public
Architectural Style Traditional
Level or Stories Multi/Split
Structure Type Aluminum Siding,Brk/Stn Veneer Frnt
Construction Status 57
Schools
Elementary Schools Parkwood Elem.
Middle Schools Pattonville Heights Middle
High Schools Pattonville Sr. High
School District Pattonville R-Iii
Others
Ownership Private
Acceptable Financing Cash Only, Conventional, FHA, VA
Listing Terms Cash Only, Conventional, FHA, VA
Special Listing Condition None
Read Less
Want to know what your home might be worth? Contact us for a FREE valuation!

Our team is ready to help you sell your home for the highest possible price ASAP
Bought with Dorothy Chabeda






